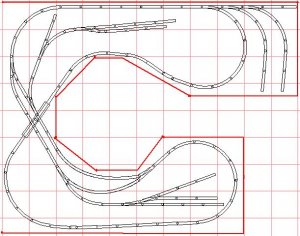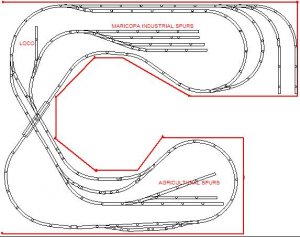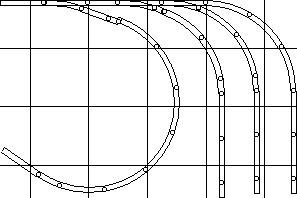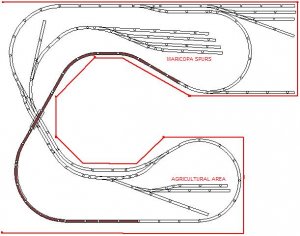I'm considering revising my initial thoughts regarding my new layout. So, here is the result for anyone to rip apart. Operations would be a train leaving the NE yard to the N spurs to pick up reefers and full box cars and drop off empty reefers and box cars. A second train would pick up empty stock cars and box cars and tranport to the SE spurs to drop off the empties pick up full stock cars and box cars and transport to the N spurs. I'm comfortable with the reach factor bt a little uncomfortable with the NE yard, possible lack of a run around and the grade leading to the bridge from the NE may be a bit on the steep side. Any ideas?
Still Playing with a new design
- Thread starter bearman
- Start date
You are using an out of date browser. It may not display this or other websites correctly.
You should upgrade or use an alternative browser.
You should upgrade or use an alternative browser.
Hi bearman
Perhaps at the NE yard add another siding and then connect a tunout to what will become the middle track and the new siding.
At the Uppermost piece of track add a loop so that trains can pass each other, maybe at the bottom too. Assuming the layout is HO, diesel, and your not going to use double stacks, hi-cube loads or anything high for that matter the minimum gap between the level track and beneath the bridge needs to be 100mm (5").
Otherwise I like your plan, hope this helps.
Perhaps at the NE yard add another siding and then connect a tunout to what will become the middle track and the new siding.
At the Uppermost piece of track add a loop so that trains can pass each other, maybe at the bottom too. Assuming the layout is HO, diesel, and your not going to use double stacks, hi-cube loads or anything high for that matter the minimum gap between the level track and beneath the bridge needs to be 100mm (5").
Otherwise I like your plan, hope this helps.
Sorry my first statement was incorrect I thought @ first you were refering to the yard between all the tracks but I Think that that could also use a run around.
It is diesel, HO and no high loads. Will have to lower the track passing under the bridge. I intend for desert scenery, so this might work since I have seen it in several instances around Arizona. Like your idea of a siding on the N as well as adding to the yard in the NE. Trying to figure out how to add a runaround in the spurs in the middle. As an aside, I can hardly wait to try dealing with flextrack.
Hey Bearman. I too am working on a track plan, but have recently gotten sidetracked due to a burst water pipe in the house about 3 weeks ago. I hope to get my plan modified and back up here for some good input.
Anyway, I like the overall look of your layout, but I am wondering what the radiuses are for the two "dogbone" ends of your layout. The one thing that it seems like many of the modelers here mention is making sure you have a minimum 18" radius on your curves, but most seem to recommend 22", since that allows you greater flexibility with engines, rolling stock, etc.
Anyway, I like the overall look of your layout, but I am wondering what the radiuses are for the two "dogbone" ends of your layout. The one thing that it seems like many of the modelers here mention is making sure you have a minimum 18" radius on your curves, but most seem to recommend 22", since that allows you greater flexibility with engines, rolling stock, etc.
Those curves are 18". The curve in the NW is 22". I plan on running nothing bigger than a 4 axle diesel and 40' maximum rolling stock. I'd prefer the 22' all the way around, but that means taking up more space and this layout is at about the maximum size that I can and still have aisle access etc.
Here is the revised plan. I'm not sure that the short siding on the S makes any difference, but it can't be extended westward because it would be going up grade towards the bridge crossing. As for the curves, I was mistaken in my earlier post. The curve in the SW is 22" with one section of 18" track.
Attachments
Bearman
I agree with getting rid of the South siding. It's too short to be of much use, and getting rid of it allows for a gentler grade to the overpass (the grades don't have to be the same on both sides!).
You didn't say the length of your normal long train. The North siding you added is great, but it might not need to extend all the way around the NE turn-back curve. But, the North siding should extend past the entrance turnout for the NE spurs to allow a train to pass one that is switching the spurs.
Using flex track in full size will allow you to fit those turnouts in better than the sectional track. But at least you know that if you can fit it with sectional in the planning software, it will fit with flex even better in real life.
I think you've got a good, reasonable, and achievable plan that fits your goals and ideas. I love the walk-in style, but that's me and my reluctance to crawl as I get older. Love to see pictures as you build it!
I agree with getting rid of the South siding. It's too short to be of much use, and getting rid of it allows for a gentler grade to the overpass (the grades don't have to be the same on both sides!).
You didn't say the length of your normal long train. The North siding you added is great, but it might not need to extend all the way around the NE turn-back curve. But, the North siding should extend past the entrance turnout for the NE spurs to allow a train to pass one that is switching the spurs.
Using flex track in full size will allow you to fit those turnouts in better than the sectional track. But at least you know that if you can fit it with sectional in the planning software, it will fit with flex even better in real life.
I think you've got a good, reasonable, and achievable plan that fits your goals and ideas. I love the walk-in style, but that's me and my reluctance to crawl as I get older. Love to see pictures as you build it!
I like the extra siding. Gives you more passing capability. Looks like a good design to me.
:thumb:
:thumb:
Fred,
I want to run 5 cars and a loco in a train. Anything longer is gravy. The south passing siding is gone, and the N/NE has been redone per this diagram. I do like the fact that another spur can be added to the NE yard, but I think I might have to move the turnout one section to the west to allow for a little more length on the lead into the yard. At this point I might wait until tracklaying begins to make a final decision between this design and the original design, although in the latter case the turnout will be moved east. Eventually/ maybe/possibly more room can be dedicated to extending the NE yard more to the east with a design that approximates the Maricopa spurs.
There is a much gentler grade to the overpass from the south, w/a steeper grade (maybe too steep) leading to the overpass from the NE.
Thanks for your effort, Squidbait, but I am not all that enthused about that much track being hidden.
I do have one question. I want to run this w/DCC and am considering a Digitrax system. Any recommendations/advice along these lines?
I want to run 5 cars and a loco in a train. Anything longer is gravy. The south passing siding is gone, and the N/NE has been redone per this diagram. I do like the fact that another spur can be added to the NE yard, but I think I might have to move the turnout one section to the west to allow for a little more length on the lead into the yard. At this point I might wait until tracklaying begins to make a final decision between this design and the original design, although in the latter case the turnout will be moved east. Eventually/ maybe/possibly more room can be dedicated to extending the NE yard more to the east with a design that approximates the Maricopa spurs.
There is a much gentler grade to the overpass from the south, w/a steeper grade (maybe too steep) leading to the overpass from the NE.
Thanks for your effort, Squidbait, but I am not all that enthused about that much track being hidden.
I do have one question. I want to run this w/DCC and am considering a Digitrax system. Any recommendations/advice along these lines?
Attachments
No worries B-man!  I just like to doodle! I think you should consider trying your plan turrned 90', though, I think you'll get more useable layout space with a little wider access aisle.
I just like to doodle! I think you should consider trying your plan turrned 90', though, I think you'll get more useable layout space with a little wider access aisle.
As for advice on DDCD brands, you might as well ask "who makes the best car?"
Right now all the major DCC players offer pretty good systems, the only real differences are in the entry-level systems, and perhaps some of the fancier bells-and-whistles. F'rinstance, both Digitrax and NCE offer a computer interface for their systems, but they differ in the details.
Digitrax, MRC and NCE all offer entry level systems for about the same price. MRC and NCE come with handheld walkaround controllers, while the Digitrax Zephyr comes with a base-unit. All offer the same basic functions in the entry-level systems, so at that price point it's a matter of taste. About the only difference I can see is the amount of information in the display - MRC and NCE offer a lot, while Digitrax is a bit less so.
If you're just looking for basic functionality, and running 1-loco trains, and only 1 or 2 trains at a time, you might consider the Bachmann system. It's fairly basic, but it's inexpensive and easy to use.
For a small layout, I don't think you can go wrong no
As for advice on DDCD brands, you might as well ask "who makes the best car?"
Right now all the major DCC players offer pretty good systems, the only real differences are in the entry-level systems, and perhaps some of the fancier bells-and-whistles. F'rinstance, both Digitrax and NCE offer a computer interface for their systems, but they differ in the details.
Digitrax, MRC and NCE all offer entry level systems for about the same price. MRC and NCE come with handheld walkaround controllers, while the Digitrax Zephyr comes with a base-unit. All offer the same basic functions in the entry-level systems, so at that price point it's a matter of taste. About the only difference I can see is the amount of information in the display - MRC and NCE offer a lot, while Digitrax is a bit less so.
If you're just looking for basic functionality, and running 1-loco trains, and only 1 or 2 trains at a time, you might consider the Bachmann system. It's fairly basic, but it's inexpensive and easy to use.
For a small layout, I don't think you can go wrong no
Squiddie,
Actually, there are some things I like about your doodle and which I am trying to figure out if I can incororate it into my design. Firstly, I like the two passing tracks, allowing for an additional spur, which additional spur I would like in the agricultural area. Secondly, for the life of me, I can't figure out what you mean by turning it 90* and getting more useable space, even with your doodle I am having a blonde moment, and I am not a blond. This part of your advice is definitely NOT falling on deaf ears...dumb ones, maybe, but not deaf.
Actually, there are some things I like about your doodle and which I am trying to figure out if I can incororate it into my design. Firstly, I like the two passing tracks, allowing for an additional spur, which additional spur I would like in the agricultural area. Secondly, for the life of me, I can't figure out what you mean by turning it 90* and getting more useable space, even with your doodle I am having a blonde moment, and I am not a blond. This part of your advice is definitely NOT falling on deaf ears...dumb ones, maybe, but not deaf.
B-man,
Perhaps it's just me being cockeyed.... I think you get more floor space (wider aisles) by turning it, but in looking again, probably no more RR real-estate. For the record, I used 21" radii with easements on the main, and #5 turnouts throughout, except for three curved turnouts on the lower-level passing siding.
In a smaller layout like this you can really gain some extra space using curved turnouts. They cost a bit more, but in terms of gaining functionality, they're great.
As for the hidden track - it doesn't necessarily have to be that way... you could run it on a bridge over the back of the yard... but it's a bit of a reach to the back of that lobe. It wouldn't have to stay parallel to the back, either - you could angle it so it cut across further "south".
I guessed from your plan that the RH side is open... but maybe there's a door there in the middle? Is this a fully closed space (4 walls)?
Perhaps it's just me being cockeyed.... I think you get more floor space (wider aisles) by turning it, but in looking again, probably no more RR real-estate. For the record, I used 21" radii with easements on the main, and #5 turnouts throughout, except for three curved turnouts on the lower-level passing siding.
In a smaller layout like this you can really gain some extra space using curved turnouts. They cost a bit more, but in terms of gaining functionality, they're great.
As for the hidden track - it doesn't necessarily have to be that way... you could run it on a bridge over the back of the yard... but it's a bit of a reach to the back of that lobe. It wouldn't have to stay parallel to the back, either - you could angle it so it cut across further "south".
I guessed from your plan that the RH side is open... but maybe there's a door there in the middle? Is this a fully closed space (4 walls)?
I was playing with your doodle this morning before work and was toying with the overpass over the yard idea. The E side is open, there is no wall but there might as well be one at the 12 ft mark, more or less, the rest of the room is dedicated to another person's use for the time being. There is a door on the S, just E of the agricultural area. Curved turnouts can be considered. What are you using? Peco?
The one that comes off the passing siding is a Peco medium-radius, the other is a Model Power/Roco #6. You could use the Walthers #6-1/2 curved there as well, and Peco makes a tighter curved turnout, but I can't find the radius specs on it.
The reason I asked about the east "wall" was accessibility... you can't build past there, but you could walk around?
The reason I asked about the east "wall" was accessibility... you can't build past there, but you could walk around?
I Think This Is Final
The filled in track indicates the grade up to and then down from the over pass. I've also redesigned the NE yard The tun around curve maybe a little tight. If that is the case, then I can get rid of the turnout and additional spur on the S portion of that curve. While this can be considered final, I'm still playing with some of Squidbait's ideas, so maybe it is not that final aftr all.
The filled in track indicates the grade up to and then down from the over pass. I've also redesigned the NE yard The tun around curve maybe a little tight. If that is the case, then I can get rid of the turnout and additional spur on the S portion of that curve. While this can be considered final, I'm still playing with some of Squidbait's ideas, so maybe it is not that final aftr all.
Attachments
Here's a thought...Split the difference on the grade as much as you can. E.g., the maricopa spurs, passing track and ag area would be lowered a bit with a down grade from the N yard and the grade beyond the ag spurs in the SE would be extended a bit.
And actually, on the first plan, I was going to recommend swapping the bridge for an underpass. In other words, the single track section that goes over would then go under the passing track. This way the grade doesn't obscure your view or access to the maricopa spurs.
Will there be a divider between the maricopa siding and the N yard?
And actually, on the first plan, I was going to recommend swapping the bridge for an underpass. In other words, the single track section that goes over would then go under the passing track. This way the grade doesn't obscure your view or access to the maricopa spurs.
Will there be a divider between the maricopa siding and the N yard?
I thought about dropping it, but have canned the idea. There will be no divider and the entire layout will be constructed a little lower than most, about 30" high on the benchwork then up to 2" on insulation foam on top of the plywood. The maximum elevation of he overpass will be 3 1/2". While 5" would be preferable, 3 1/2" does provide enough clearance and anymore wouild make the grade really steep. As it is, I am looking at a little less than 5% incline. The locos will be working overtime.






