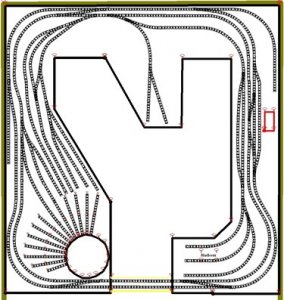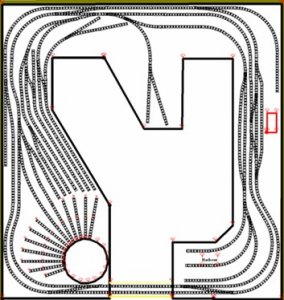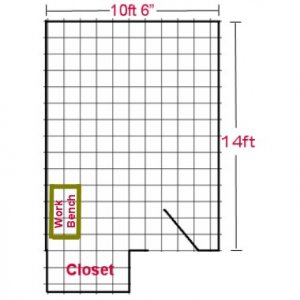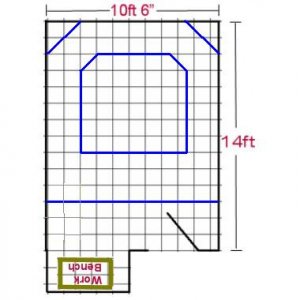Buddog said:
What are the goals? That is a good question Andrew, I have plans for two possibley three industries (yet to be decided on what kind) a harbour for shipping and two stations for passenger service. My main goal is to have fun and enjoy not only running the layout but building it. (as I hope all modelers feel)
Fun is definitely one of my goals...


But (not to sound too strict) good planning avoids future frustration. I got halfway through a 4x8 before I realised I did not really want to watch trains running in circles - I would rather have something that operates more like the real thing.
The yard will be just for storage for any rolling stock not being used..
That is staging...!

I would recommend some sort of out of sight area for this sort of thing, and that the yard be (more or less) actively used - even if stuff sits there for a while. Dedicating so much of the usable space to "visible storage" will limit the other things you can do on the layout.
It will take place in a Southern, Ontario, Canada type of enviroment. The era will be sort of wide, mid to late steam as 90% of my locomotives are steam.
Me too! My modules (with the exception of a few notable ones) are all planned for the 1920s and 1930s in a fictional southern Ontario town I've called Marlpost. It is based on my time spent in and around Orangeville/Guelph/Caledon/Milton and surrounding area.
I will have to play around with 20" curves and see about getting ried of the 15"'s
You have lots of room for this. Can you provide a drawing of the entire space (i.e. the whole room with doors, stairs, etc) as well as an indication of what you are "allowed" to use?
I will have a big roundhouse to go with the turntable and yes there is going to be engine servicing in there as welll (all the buildings I currently have are for that including the turntable).. I like seeing that sort of thing on layouts even though they really eat up space...
Steam servicing is one of my interests too. I have yet to plan anything concrete, but certainly a well developed steam service area can be as busy as any industrial area.
Scenery, well I feel I can always build the scenry around the track plan, so I have not had a whole lot of thought about that...
Be sure though that if you are planning any "key" scenes, that you leave room for them. Large hills, deep river valleys, escarpments (all possibilities in southern Ontario) do take room and cannot be fit in after the fact...
Also I really am in the early planning stages as I have only been in this new house for 3 weeks..(did get the eletrcial boxes in this morning though)
Lucky! Starting more or less from scratch is a big advantage.
I really have not thought to much about saging orinterchange (should I?)
It does depend somewhat on your objectives - if you like operating (alone or with friends) then you should think at least about staging to allow trains to come from and go to somewhere. Interchange is really just another "catch-all" industry where cars can be spotted for pick up by another (perhaps non-operational on your layout) railway.
The reach issue is not there as there is no wall back there that's going to be the side of my work bench...
See my note about a drawing of the room...
Thats allot of info, still a few blanks but hope it answers your questions
looking forward to future suggestions
Tom
A good discussion is always helpful. The more info shared, the better the result usually is...
Andrew
 ops: and I found myself losing intrest so I want this one to work out. Here is my plan so far does anyone see anything wrong or problems I may encounter that I just do not see.
ops: and I found myself losing intrest so I want this one to work out. Here is my plan so far does anyone see anything wrong or problems I may encounter that I just do not see. . I hope I got the image attached right?
. I hope I got the image attached right?




