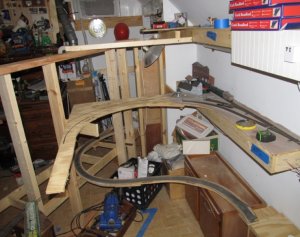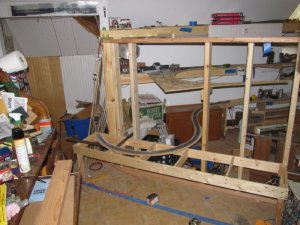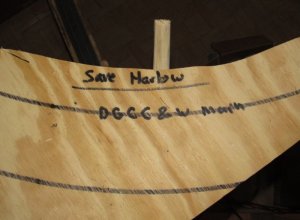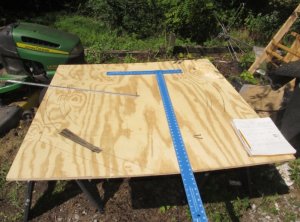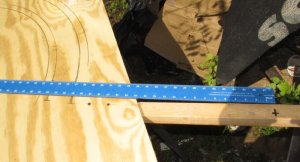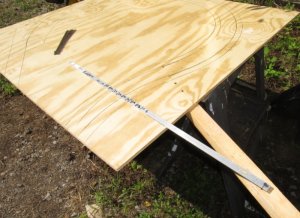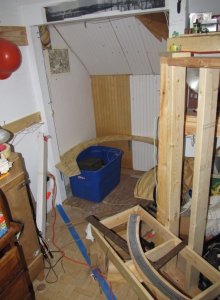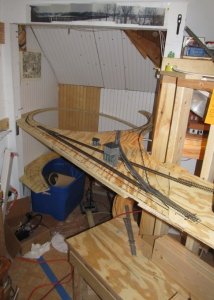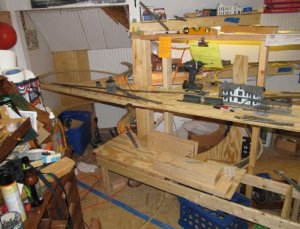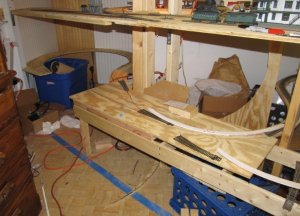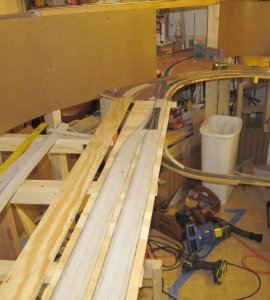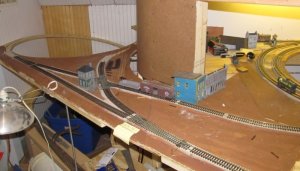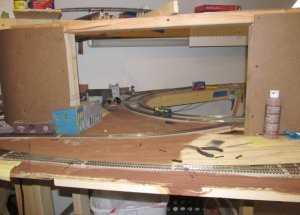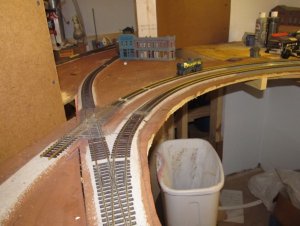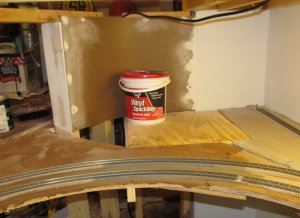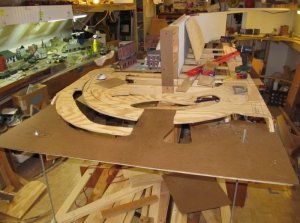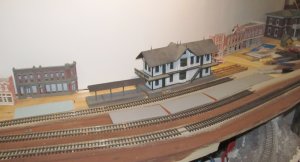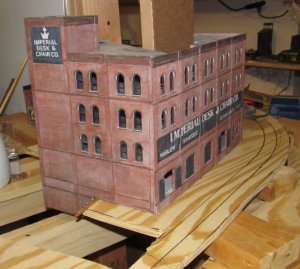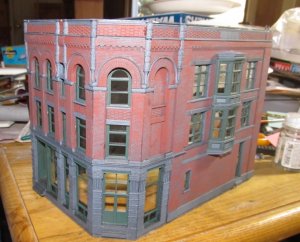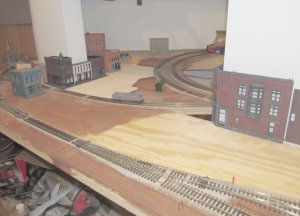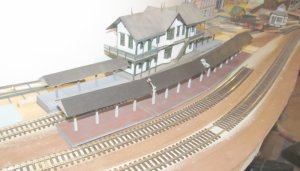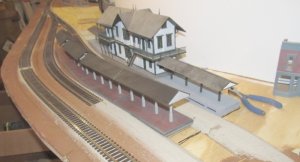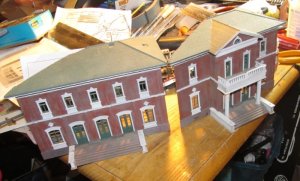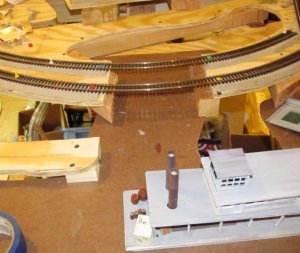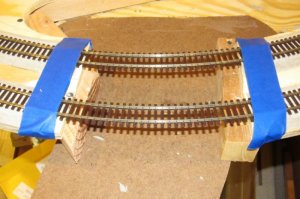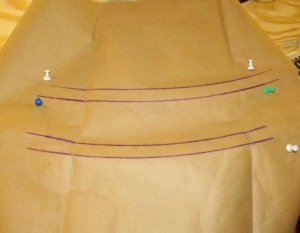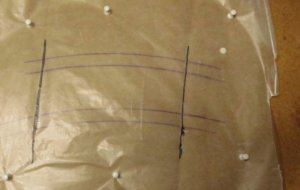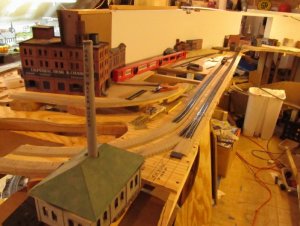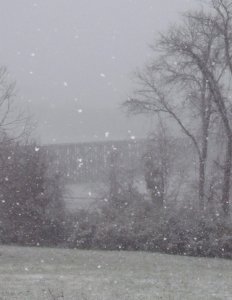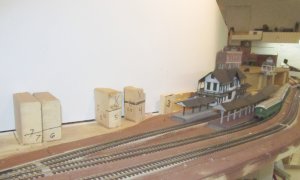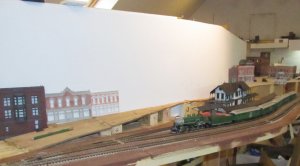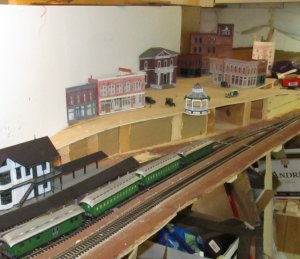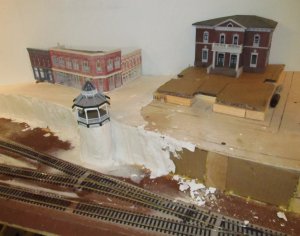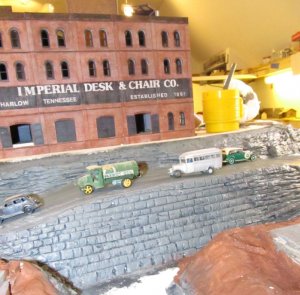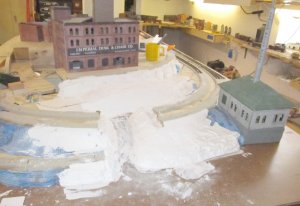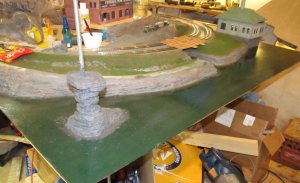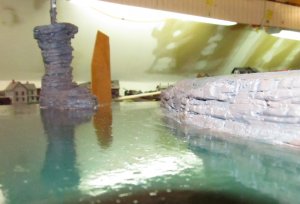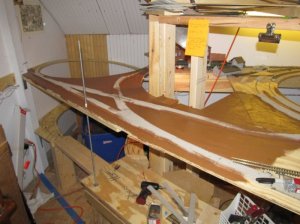
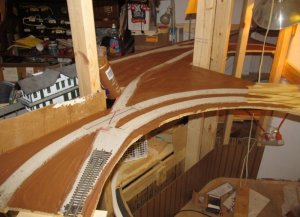
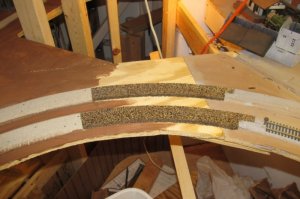
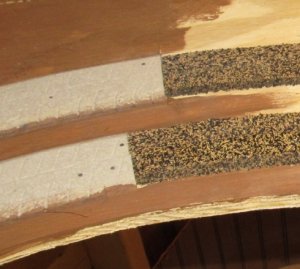 this is getting exciting
this is getting exciting
Made some progress with the roadbed, putting in Homabed roadbed for the Harlow block area. I used cork down the long narow shelf across the east wall. cork is faster and easier; the homabed is a little taller, and has a better shoulder profile. The edge of the roadbed is not as steep. The extra height is nice, as it allows the under the tie magnetic uncouplers to fit flush. with the cork road bed, I have to shim the roadbed up slightly, making a very slight hump in the track at the uncoupler's location.
In the top photo, if you look at the bottom of the helix nook, you can see a test fit of the lift out that will allow access into the middle of the helix nook. The lower level is so low getting under it would be near impossible. this liftout will allow me to crawl in there with only minor pain and suffering for construction, repair , cleaning, and other maintenance. I'm going to use cork roadbed, and peco code 100 rail in the return loop on the bottom level, and in the helex itself, as well as the Southern staging, so electrical conductivity will be maximised on the hidden, or rather unseniced track.
I am very satisfied with the look of this so far. with 21 inch radiuses in most places, reduced to 20 on my mainline up the Helix; the roadbed really flows, there seems to be all the room my plans , which were many years in the making, indicate there should be, if anything I seem to have a little more room. I want to work hard to make the track flow,, and make sense , for ease of operation, and the elimination of bottlenecks.
The southern main line crosses the central divider for the center peninsula to form a return loop, which will alow Southern Trains to come and Go in the New Harlow. this will be a big improvement over the old Harlow, where the Southern passenger trains would just back into the station, and the Southern's frieght switcher would Just push cuts of cars into Harlow, and drop them for the Harlow switcher to deal with.
Where the Southern main closes it's return loop, it crosses a lead to an industrial siding, and the DG CC & W RR's main line South, heading up the helix towoard. both of those crossings are likely non standard, so I will be hand laying them, and homabed is the best for hand laying track.
I have closed the gap between the cork road bed extension of Harlow yard, and the new roadbed near the Southern Main; and sanded the Homabed down to make an even transformation. I need to paint the cork roadbed gray, (if the ballast chips off I don't want to see the brown roadbed in the resulting hole); and then I will be ready to start pushing track into the city proper. I'll run out of room real soon, so I am starting work on the next section of stud wall center spine for the center aisle, which should push the center peninsula another six feet some odd inches . due to the wider center peninsula, the next section of Harlow benchwork will be larger than the entire old Harlow, and there is more to come. this is exciting.
Nelson
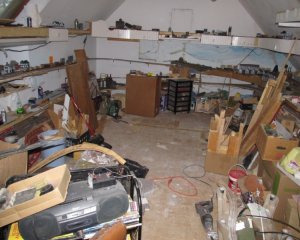
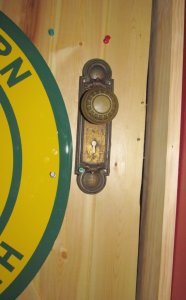 I have removed the last of the benchwork form the center peninsula, the room is a mess; there was 38 square feet of storage space under harlow alone. I will spend some time organizing, and then I can start work in the helix nook, and on the new scnter spline stud wall benchwork,
I have removed the last of the benchwork form the center peninsula, the room is a mess; there was 38 square feet of storage space under harlow alone. I will spend some time organizing, and then I can start work in the helix nook, and on the new scnter spline stud wall benchwork,

