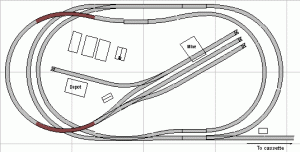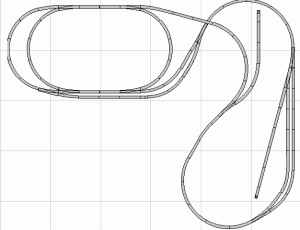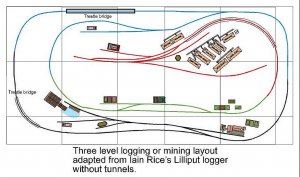As I just posted in the N-scale forum, I've decided to discontinue the current Copper Ridge layout and start a new one sometime shortly after we move into our new house...
So, I've been doing some research and development into a new plan. I'd like some of the same basic elements as the original Copper Ridge:
I've toyed with the "Little Layout" plan by Mike Fischer (http://www.naisp.net/users/mfischer/m_train1.htm). I like this plan because it has most of the elements that I want in a trackplan in a very small space (2' x 4'). The things that I don't like about it are (1) the branch line and the main line get too close together on the left side of the plan (the cliff looks unnatural to me), and (2) there's not enough room for a decent-sized town IMO.
Another layout that is very attractive to me is the Scenic and Relaxed (N-17) from Atlas' Nine N Scale Railroads plan book. (http://www.atlasrr.com/products/fanlayout/nlayout/n17.html). I've liked this plan ever since I first saw it, which was shortly after I got back into the hobby a few years ago. The picture on their website doesn't reflect the original intent of the plan. In the original plan it is an up-and-over arrangement with a river running under one of the bridges. The benchwork is a cookie-cutter design. It's pretty complex, though. If I build it, I intend to use all flex-track instead of the sectional track that the plan uses...
Below are a couple of plans that I've come up with.
So, I've been doing some research and development into a new plan. I'd like some of the same basic elements as the original Copper Ridge:
- The layout has to be fairly small (3' x 6' or less).
- A main line with a branch line that runs up onto the ridge. Optionally, the whole layout can be the branchline, if I can squeeze out a long continuous run. I like to watch the trains run!
- Lots of forest scenery. I love trees! (No, I don't hug them. They're just big plants, afterall; but they are pretty.)
- A copper mine.
- Some kind of forestry-related industry (logging for lumber or pulp wood).
- A small town.
I've toyed with the "Little Layout" plan by Mike Fischer (http://www.naisp.net/users/mfischer/m_train1.htm). I like this plan because it has most of the elements that I want in a trackplan in a very small space (2' x 4'). The things that I don't like about it are (1) the branch line and the main line get too close together on the left side of the plan (the cliff looks unnatural to me), and (2) there's not enough room for a decent-sized town IMO.
Another layout that is very attractive to me is the Scenic and Relaxed (N-17) from Atlas' Nine N Scale Railroads plan book. (http://www.atlasrr.com/products/fanlayout/nlayout/n17.html). I've liked this plan ever since I first saw it, which was shortly after I got back into the hobby a few years ago. The picture on their website doesn't reflect the original intent of the plan. In the original plan it is an up-and-over arrangement with a river running under one of the bridges. The benchwork is a cookie-cutter design. It's pretty complex, though. If I build it, I intend to use all flex-track instead of the sectional track that the plan uses...
Below are a couple of plans that I've come up with.







