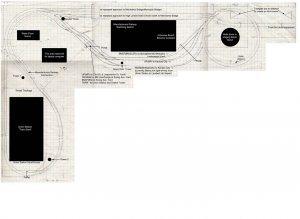This is an idea I've been toying with for about 9 months.
For those not familiar with the St. Louis area, they have the Terminal Railroad Association of St. Louis(TRRA). This company is owned by many of the other railroads that serve the area - kind of a "shared assests area". They own all three rail bridges across the Mississippi River at St. Louis, plus associated approach trackage and many yards for consolidating and transferring freight between member railroads. When it was in service they also owned Union Station.
From the west (the helix), the track plan depicts an area beginning at Grand Ave. Tower. At this tower BNSF(ex BN, ex SLSF), UP(ex MP), NS(ex N&W, ex Wabash - Rock Island used this track to get to Union Station) converge into the Mill Creek Valley which is the primary rail corridor down the river and the bridges. The TRRA's Merchant district also starts at Grand Ave. Tower. This is the route all passenger trains from the west took to get to Union Station.
Continuing past Grand Ave. Tower, you pass Tower 2 and on to Tower 1 which controlled the approaches and throat of Union Station(42 platform tracks served by two triple-track wyes!!!). Beyond the station, you approach Gratiot Tower. Here trains have three choices: 1) go across the MacArthur Bridge 2)go north on the High Line (in front of the Arch) to the Merchants Bridge or 3) UP trains can go south on the High Line to Lesperance Yard.
Most of the trains on this route would be through freights, transfer jobs between the many yards in the area, and passenger trains which all stop at Union Station. No switching along the main line.
All switching activities would be in the Manufacturers Railway area. In real life Manufacturers is owned by Anheuser-Busch and they of course serve the brewery plus many other industries in the immediate area. Can't ask for a better combination - trains and beer.

Please let me know what you think of this concept/plan. All feedback welcome.
For those not familiar with the St. Louis area, they have the Terminal Railroad Association of St. Louis(TRRA). This company is owned by many of the other railroads that serve the area - kind of a "shared assests area". They own all three rail bridges across the Mississippi River at St. Louis, plus associated approach trackage and many yards for consolidating and transferring freight between member railroads. When it was in service they also owned Union Station.
From the west (the helix), the track plan depicts an area beginning at Grand Ave. Tower. At this tower BNSF(ex BN, ex SLSF), UP(ex MP), NS(ex N&W, ex Wabash - Rock Island used this track to get to Union Station) converge into the Mill Creek Valley which is the primary rail corridor down the river and the bridges. The TRRA's Merchant district also starts at Grand Ave. Tower. This is the route all passenger trains from the west took to get to Union Station.
Continuing past Grand Ave. Tower, you pass Tower 2 and on to Tower 1 which controlled the approaches and throat of Union Station(42 platform tracks served by two triple-track wyes!!!). Beyond the station, you approach Gratiot Tower. Here trains have three choices: 1) go across the MacArthur Bridge 2)go north on the High Line (in front of the Arch) to the Merchants Bridge or 3) UP trains can go south on the High Line to Lesperance Yard.
Most of the trains on this route would be through freights, transfer jobs between the many yards in the area, and passenger trains which all stop at Union Station. No switching along the main line.
All switching activities would be in the Manufacturers Railway area. In real life Manufacturers is owned by Anheuser-Busch and they of course serve the brewery plus many other industries in the immediate area. Can't ask for a better combination - trains and beer.
Please let me know what you think of this concept/plan. All feedback welcome.



