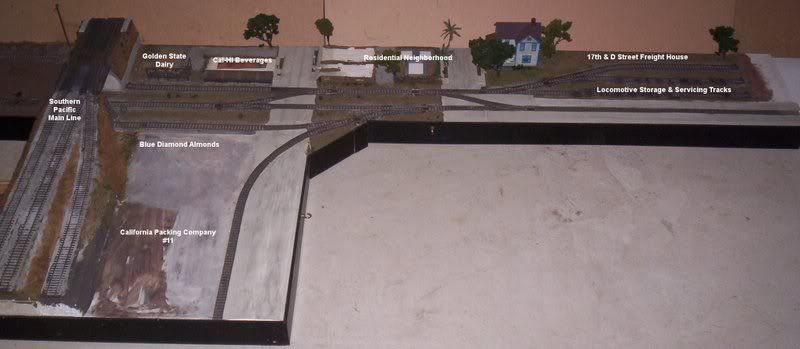Shelf layouts can be just about any size. My current layout is 12 feet of shelf layout with a "peninsula" in the middle, but most of the layout is 1 foot deep. The eventual plan will be for the layout to go all the way around an 11x25 foot room, but it will still be a "shelf layout" because it will be, for the most part, only 1-2 feet deep.
These photos show what I have completed so far: an industrial area and a yard.
I am working on extension modules on either side of these two. A second yard module will add storage/staging capacity and be double-ended. In the other direction, the next module is a large cannery complex.






