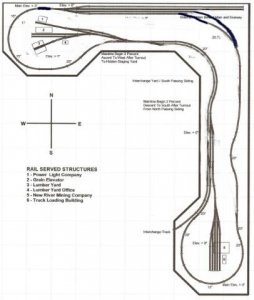I have revised the track plan yet again. Please take a look at it and see what you think. I managed to get the mainline minimum radius to 15" instead of 13.75" like it was before.
For now I'm leaving the staging on top, but I'm still considering moving to a second deck below. I haven't quite figured out how to get it down there yet is the problem.
Benchwork size is pretty much set so I will begin construction immediately. I still can't decide on the track plan.
A few particulars for those who didn't read my other thread:
- N scale
- Modern day BNSF
- Wanting lots of mainline running with some switching action
- Looking at modeling a rural/small town type area (Montana maybe)
- Layout dimenions are 10'x12'
- Staging is hidden behind elevated mainline and scenery (for now)
- I'm shooting for realism and don't want too much track (although I may have too much already)
I'm open for suggestions here....

If you want to see the full size (and legible) picture go HERE.
For now I'm leaving the staging on top, but I'm still considering moving to a second deck below. I haven't quite figured out how to get it down there yet is the problem.
Benchwork size is pretty much set so I will begin construction immediately. I still can't decide on the track plan.
A few particulars for those who didn't read my other thread:
- N scale
- Modern day BNSF
- Wanting lots of mainline running with some switching action
- Looking at modeling a rural/small town type area (Montana maybe)
- Layout dimenions are 10'x12'
- Staging is hidden behind elevated mainline and scenery (for now)
- I'm shooting for realism and don't want too much track (although I may have too much already)
I'm open for suggestions here....

If you want to see the full size (and legible) picture go HERE.





