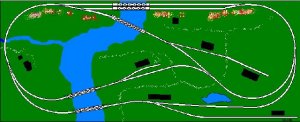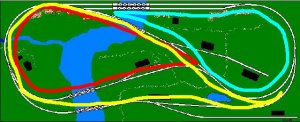Potential plan for n scale layout
- Thread starter Jim Cullen
- Start date
You are using an out of date browser. It may not display this or other websites correctly.
You should upgrade or use an alternative browser.
You should upgrade or use an alternative browser.
Looks good as long as you realise that you have three reverse loops and wire accordingly. You might want to consider making the spur in the center into a run around with a spur off it. You could then use the same run around to work the spur off the diagonal in the middle. You also have room to put a runaround track/passing siding between the mainline and the bottom spur.
Russ,
Thanks for your comments. The snow is falling and I've only had one cup of coffee so far, so I could be missing it, but I only see one reverse section at the third bridge up from the bottom. If that block is crossed, then a reverse movement occurs.
The siding on the bottom right was suppose to be an interchange track, but I can see that it may better serve as a passing siding. I don't understand the comment about needing to add something to work the spur off the diagonal in the middle.
Going back for more coffee. Thanks again. Jim
Thanks for your comments. The snow is falling and I've only had one cup of coffee so far, so I could be missing it, but I only see one reverse section at the third bridge up from the bottom. If that block is crossed, then a reverse movement occurs.
The siding on the bottom right was suppose to be an interchange track, but I can see that it may better serve as a passing siding. I don't understand the comment about needing to add something to work the spur off the diagonal in the middle.
Going back for more coffee. Thanks again. Jim
Hi Jim,
I am new to this wiring stuff too. As far as I know, a reverse loop is created wherever you can see a "teardrop" shape in your track plan.
I can see three on your layout, as per Russ's note. I have drawn them on your plan in red, yellow, and blue. I am not sure how to treat the blue one, as it appears as if there are two there (for a total of 4) due to the passing track/double main at that point.
If I am not right, please correct me (Russ, Jim, anyone )! I am learning as we go as well...
)! I am learning as we go as well...
Andrew
I am new to this wiring stuff too. As far as I know, a reverse loop is created wherever you can see a "teardrop" shape in your track plan.
I can see three on your layout, as per Russ's note. I have drawn them on your plan in red, yellow, and blue. I am not sure how to treat the blue one, as it appears as if there are two there (for a total of 4) due to the passing track/double main at that point.
If I am not right, please correct me (Russ, Jim, anyone
Andrew
Attachments
I see what you mean. There are three reverse paths that a train can take, but only one reverse block that has to be managed.
That block is the third bridge's. If a movement enters that block, entry direction has to be matched and the main has to be reversed before it leaves that block.
No matter which one of the three paths are taken, a reversing electrical action doesn't have to be taken until it approaches/enters/exits that single block. I think that's right.
That block is the third bridge's. If a movement enters that block, entry direction has to be matched and the main has to be reversed before it leaves that block.
No matter which one of the three paths are taken, a reversing electrical action doesn't have to be taken until it approaches/enters/exits that single block. I think that's right.
Jim,
Even after drawing the teardrop shapes, it hadn't occurred to me that they all (whether it is three or even four) share the same common piece - your "third bridge" block. Sometimes you don't see when you are looking too hard... .
.
Thanks for the explanation!
Andrew
Even after drawing the teardrop shapes, it hadn't occurred to me that they all (whether it is three or even four) share the same common piece - your "third bridge" block. Sometimes you don't see when you are looking too hard...
Thanks for the explanation!
Andrew
reverse loops
I don't like reverse loops because once you change the direction, you are really *stuck* --- you can't go back!
To have two true reverse loops you end up with a figure 8.
Just doesn't work for me either way.
I don't like reverse loops because once you change the direction, you are really *stuck* --- you can't go back!
To have two true reverse loops you end up with a figure 8.
Just doesn't work for me either way.
Reverse loops are a subject all to themselves. But they are really not that bad. I had one on my first layout and got good enough at throwing two toggle switches at once, that the train maintained speed and smoothness while going thru it.
I too only see one reversing district...which could easily be handled with an automatic reversing module from Loy's Toys. 
It is true that you only have one reversing section, but you are going to have to be carefull to insulate all of the reversing loops from that section. It isn't a big deal as long as you don't miss one. Don't forget the the top reversing section where the passing siding is will have to have both the main and the siding insulated.
Just the circled area needs to be isolated.
Jim, have you "operated" with the plan, seeing what moves would be needed to service the different industries, etc?
Jim, have you "operated" with the plan, seeing what moves would be needed to service the different industries, etc?
I know this is a simple trackplan with just a couple of passing tracks and sidings, and an interchange track. I think I could easily add a half dozen more turnouts but I would like to keep it uncomplicated. The placement of sidings and buildings are subject to change. I'm not really into operations, so I posted it here to get some ideas as I still want it to make sense.
What do you think about changing the interchange track on the bottom right to a passing track, or a two/three yard track?
What do you think about changing the interchange track on the bottom right to a passing track, or a two/three yard track?
Originally posted by Jim Cullen
I know this is a simple trackplan with just a couple of passing tracks and sidings, and an interchange track. I think I could easily add a half dozen more turnouts but I would like to keep it uncomplicated. The placement of sidings and buildings are subject to change. I'm not really into operations, so I posted it here to get some ideas as I still want it to make sense.
What do you think about changing the interchange track on the bottom right to a passing track, or a two/three yard track?
I'd make it a yard, where after you do the out-n-back run, you can turn the train back around with the 0-5-0 switching engine
I think you can squeeze a 4 track stub yard in there, but certainly at least 3
I think a combination of C & D would work best. I like the long double track sidings in the bottom of plan D. If the crossover on the right end was moved closer to the sidings at the bottom of plan C right at the end of the straight, it would make a nice run around for working those industries. Finally, the two passing sidings on both mains just to the right of the bridge at the top seem a bit redundant to me. On a bigger layout with them staggered and with both mains connected by crosovers, they would work for some complicated meets; but on a layout as small as yours is, I doubt you will generate the traffic to utilise them.
Russ - Thanks. After looking at it again, the crossover on the right is going to have to move lower as there is not enough layout width - perhaps changing to a curved turnout crossover? I see the sidings to the right of the bridge, on top, more as staging tracks hidden mostly by scenery, not really as passing sidings.



