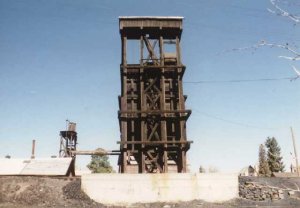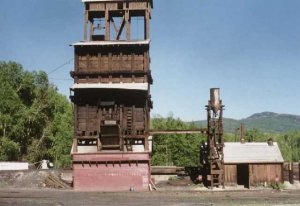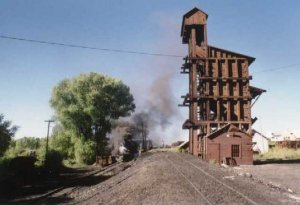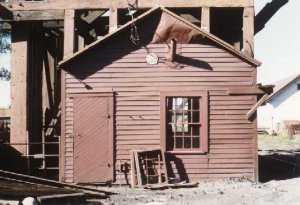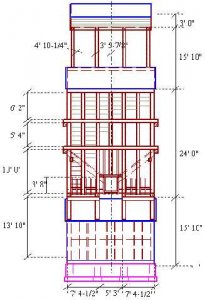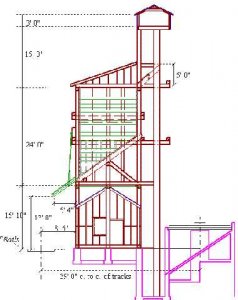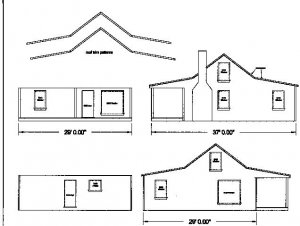Plans for custom built structures
- Thread starter tomfassett
- Start date
You are using an out of date browser. It may not display this or other websites correctly.
You should upgrade or use an alternative browser.
You should upgrade or use an alternative browser.
Re: Great Site for building plans
Awesome site!! Lots of good stuff!!
Welcome aboard & thanks!!!!!!!!
Originally posted by PRR_son
Hey guys,
Here is a link to the Library of Congress web site for historical buildings.
Most have at least B&W photos but some have elevation and archtechtual plans.
http://memory.loc.gov/ammem/hhhtml/habshome.html
I already used the plans for the Coke Ovens at Fayettesville, PA
for my HO scale layout.
Awesome site!! Lots of good stuff!!
Welcome aboard & thanks!!!!!!!!
Re: Great Site for building plans
I tried this link but get a refused messagebox. Is it still valid?
Cheers
Bruce
Hi peopleOriginally posted by PRR_son
Hey guys,
Here is a link to the Library of Congress web site for historical buildings.
Most have at least B&W photos but some have elevation and archtechtual plans.
http://memory.loc.gov/ammem/hhhtml/habshome.html
I already used the plans for the Coke Ovens at Fayettesville, PA
for my HO scale layout.
I tried this link but get a refused messagebox. Is it still valid?
Cheers
Bruce
Re: Re: Great Site for building plans
Welcome aboard racedirector.... It must be temporarily down. It worked last week
btw - what kind of races???
Originally posted by racedirector
Hi people
I tried this link but get a refused messagebox. Is it still valid?
Cheers
Bruce
Welcome aboard racedirector.... It must be temporarily down. It worked last week
btw - what kind of races???
Re: Re: Re: Great Site for building plans
Ah, racedirector. That comes from a dirt speedway forum I own and run. Thought it appropriate for the setting
Cheers
Bruce
Thanks Mikey for the info and the welcome.Originally posted by N Gauger
Welcome aboard racedirector.... It must be temporarily down. It worked last week
btw - what kind of races???
Ah, racedirector. That comes from a dirt speedway forum I own and run. Thought it appropriate for the setting
Cheers
Bruce
Dover publications have several books about Architecture.
www.doverpublications.com
You can order the catalog from the website. It lists over 200 books, most have floor plans and photos of buildings. Also most books are between $9.00US and $20.00US
One covers bridges, another about railroad stations, several about homes in the various eras. For example Turn-Of-The-Century Houses - "118 floor plans and line drawings" for $10.95US
Well worth a look.
www.doverpublications.com
You can order the catalog from the website. It lists over 200 books, most have floor plans and photos of buildings. Also most books are between $9.00US and $20.00US
One covers bridges, another about railroad stations, several about homes in the various eras. For example Turn-Of-The-Century Houses - "118 floor plans and line drawings" for $10.95US
Well worth a look.
Originally posted by WVRR
That would be an awesome idea. Even if you only printed them out, glued them on cardstock and used them for mock-ups until the intended structure is finished, it's a great idea. I'm looking to hear more on this thread, I model N scale, and minus a couple of paper models, there is really nothing for N scale plans on the internet.
I had thought of getting HO plans and just reprinting them to the correct size. Using Corel Draw, I can resize them to be accurate.
The "print them out on card stock and assemble as mockups" is a great idea.
I could go for it, I model in N-Scale and like Shamus do it on the puter with little detail. That can be left to the individual. But I do have a few plans. :thumb: 

I found these while looking around on the net today while the kids were testing...ok ok and a little during class,lol. They are pics and schematics of a coal tipple. Got some more of these things if anyone is interested I can post them also.
77Railer
77Railer
Attachments
These plans are great. I'm just getting into scratchbuilding and am "hungry" for plans. The more the better. Wish I could get a hold of some of the plans from the book about easy buildings. I think it's out of print. I've been in the process for about 2-3 weeks making a simple gas station, but I can't get the walls to line up right, they're not 90 degrees. The plans above should be put in the archieves area. Anyway, just keep the plans and drawings coming.
Jim
Jim
Sorry for jumping in this kinda late. I've been using QuickCAD for structure drawings for several years. The latest project I'm working on is for a scene on the club layout. It has a church (kit built) and a few houses that are to look like they were built about the same time.
I did a search for "house plans" and found a ton of sites. I don't remember which one I used, but I was looking for small one and two story houses. I used these for ideas about my design. I have a file I've built of Tichy and Grandt Line windows and doors. It's simply a click and drag drill to place them on the drawing. Once you get over the steep learning curve, CAD is a great model-railroading tool.
Here's a scan one of the houses that I drew.
I did a search for "house plans" and found a ton of sites. I don't remember which one I used, but I was looking for small one and two story houses. I used these for ideas about my design. I have a file I've built of Tichy and Grandt Line windows and doors. It's simply a click and drag drill to place them on the drawing. Once you get over the steep learning curve, CAD is a great model-railroading tool.
Here's a scan one of the houses that I drew.
Attachments
While I was surfing the WWW today I came across this site that has many plans with pictures of farm/ranch buildings. It looks helpful.
hthttp://www.cerc.colostate.edu/Blueprints/Farmbuildings.htmtp://www.cerc.colostate.edu/Blueprints/Farmbuildings.htm
Jim
hthttp://www.cerc.colostate.edu/Blueprints/Farmbuildings.htmtp://www.cerc.colostate.edu/Blueprints/Farmbuildings.htm
Jim
Sorry about the link being wrong, here is the correct site.
http://www.cerc.colostate.edu/Blueprints/Farmbuildings.htm
http://www.cerc.colostate.edu/Blueprints/Farmbuildings.htm



