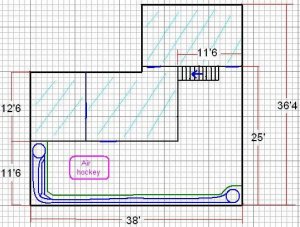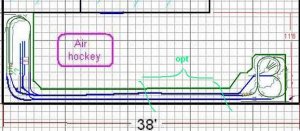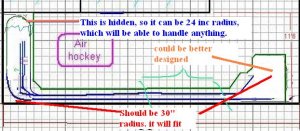OK, this is what i've got, This is the aprox area my parents will alow me to use without getting shot lol. any suggestions on how to best utilise this space, and still be some fun, i can have about 3ft accross the end, and about 2ft along the wall, around 32in min clearance beneath for chesterfield backs, Belive me if this was my own house i'd use more space! I don't want too get carried away, because this is not my perminant residence. The track shown is not my idea just to show the area better.. I'd like to have a little staging area at each end, to change cars for the return route,, all of my locos can handle 18r so i will use 18 and 22r, aswell as flex track
New layout, ideas needed!
- Thread starter ChadYelland
- Start date
You are using an out of date browser. It may not display this or other websites correctly.
You should upgrade or use an alternative browser.
You should upgrade or use an alternative browser.
cidchase
Active Member
Hi Chad, you have a great space to use!!:thumb:
You can't fit a 22" radius loop (44" diameter to the centerline of
the track) in a 32" wide space. Go back and negotiate 50" at the
ends. Then pull the ends back away from the wall about 24" (still
a squeeze) so you can reach the tracks back against the wall.
If this is not to be permanent then maybe make the layout in
modular sections so you (or whoever you give it to) can move it
can move it
out later. Being modular and "temporary" might also help in the
negotiations.
Make the shelf about 48" off the floor for plenty of chair clearance.
That way you're not looking down from the sky as much, and it will
have a more realistic look.
Please note these are my opinions onlyannounce1 and we know what
those are like

You can't fit a 22" radius loop (44" diameter to the centerline of
the track) in a 32" wide space. Go back and negotiate 50" at the
ends. Then pull the ends back away from the wall about 24" (still
a squeeze) so you can reach the tracks back against the wall.
If this is not to be permanent then maybe make the layout in
modular sections so you (or whoever you give it to)
out later. Being modular and "temporary" might also help in the
negotiations.
Make the shelf about 48" off the floor for plenty of chair clearance.
That way you're not looking down from the sky as much, and it will
have a more realistic look.
Please note these are my opinions onlyannounce1 and we know what
those are like
i may only have 16in along the wall, and bigger ends. i think about 40 high, i want the neices and nephew to be able to see it but not elbow it off the tracks or something, good idea, i measured 40 deep is about all i can reach! so i'll leave room at the ends, if i can get it moved i may bring in my first attempt layout and modify it. its in 2 sections as its built, so maybe one half at each end
Chad:
If you bring in the old layout, You might consider building the new one in sections. Do the bit along the left wall (one end of old layout) plus the curve, then add the other end directly on the curve. You may want to leave the second end rough, or finish it to impress your parents. Then when you have done that bit up to standard, add 4 or 8 feet of layout between the curve and the end.
I have a shelf layout that's maybe a bit longer than yours, but done in a square. It's nominally 2 feet wide, but one bit goes to 30" and another gets squashed down to 6" over the fireplace.
If you bring in the old layout, You might consider building the new one in sections. Do the bit along the left wall (one end of old layout) plus the curve, then add the other end directly on the curve. You may want to leave the second end rough, or finish it to impress your parents. Then when you have done that bit up to standard, add 4 or 8 feet of layout between the curve and the end.
I have a shelf layout that's maybe a bit longer than yours, but done in a square. It's nominally 2 feet wide, but one bit goes to 30" and another gets squashed down to 6" over the fireplace.
That loop around the turntable looks like about 12" radius. And the other end has a long 48" wide section with only one side open - access problem.
yes i know, it will be 2ft from the endChadYelland said:first cut, i know i forgot the space at the ends!
I think you should abandon the 18 radious curves, and go for the wider ones (mostly 24"). It would be best to get the largest curve possible. you could probably put all oter things like yards and such inside the curve. Use the 30 inch curves where you can see them, and use 24/22 in curves under the mountain. I think the whole right turn around loop needs to be redesigned. 22 could work, but some equipment like larger steam locomotives, and walthers Horizon fleet amtrak cars won't fit well.
you should also get rid of all the reverse loops. they can be a pain.
thats about the only thing that will take up lots of space. the rest of your layout can be 2 foot wide.
i know the diagram isn't exact, but maybe you could consider making the straight portions a little wider, so you have space for industries and stuff.
you should also get rid of all the reverse loops. they can be a pain.
thats about the only thing that will take up lots of space. the rest of your layout can be 2 foot wide.
i know the diagram isn't exact, but maybe you could consider making the straight portions a little wider, so you have space for industries and stuff.
Attachments
Ok, This is a bit more accurate, i have just drawn what will remain from the old layout, my 4-6-4 hudson handles 18 and 22r and i just saw a Challenger that claims to handle 18r as well. also I will never run a passenger train on this track. anyway, i flipped it around for proper veiwing, except for existing i will use the biggest radius i can, the tunnel entrances are pink, grades are red.(not for real) that elevated track was to hide the train behind on its return trip,, the tops of the moutains are easily removed for repairs. the big mountain with the tracks crossing inside is not compleated. 2ft is the absolute max im allowed allong the wall, so sideings and swiches and a building face background is about all i think,,, Ok, everything in-between is fair game!
Attachments
Do you have a closet where part of the layout could be moved for storage? I'm thinking a couple of 4'x4' tables at each end or even 5'x5' could be mounted on rollers and moved out of the way when not in use. If there was a derail that you couldn't reach, you could unhook and move the table out on the wheels to where you could reach it.It would be a good idea to put something around the edges to keep trains from falling when the bench was moved. You would have to leave the area where it joined the rest of the layout flat to allow a smooth transition. In fact if you didn't put a lot of scenery on the turn around tables, you could build them on a trestle table design and fold them flat when not in use.
sry, don't really have handy places to store sections, the big end sections are DONE and built heavy, i wounldn't hesitate to stand on any part of my old layout except the mountains.
ChadYelland said:Ok, This is a bit more accurate, i have just drawn what will remain from the old layout, my 4-6-4 hudson handles 18 and 22r and i just saw a Challenger that claims to handle 18r as well. also I will never run a passenger train on this track. anyway, i flipped it around for proper veiwing, except for existing i will use the biggest radius i can,
for one thing, I have a challenger ( lionel) and yes, it will handle 18 radious curves, but not well. not to mention the boiler overhang is so horrible, that it will knock down all scenery. derailments will torcher the challenger as well on those kinds of curves.
besides, i can garuntee to you that useing the wider radious curves will improve operation, and make your trains looke nicer. the reccomended curves usualy aren't enough. even if you don't ever want passenger trains, any of the longer freight cars will be a pain, and besides, its good to be prepared if you change your mind.
ou also have all that space there. i'm alot like you, i want to re use everything, but considering the oppertunity you have there, i'd definitely go for the best for that space.
the tunnel entrances are pink, grades are red.(not for real) that elevated track was to hide the train behind on its return trip,, the tops of the moutains are easily removed for repairs. the big mountain with the tracks crossing inside is not compleated. 2ft is the absolute max im allowed allong the wall, so sideings and swiches and a building face background is about all i think,,, Ok, everything in-between is fair game!
everything else seems pretty good.
L
lester perry
I look at this entirely differnet than every one else. You cold make a point to point that would be very interesting with this. 38 Feet is a long shelf and a lot could be don there. One possibility would be a Yard on each end of the 38 foot section a staging area around the corners. with a track going between and business's and towns between. Some where along the line a track could come off of the back side and climb to a second level. If you started right out of the yard you could get 12 inches elevation by the other end which could go into a small yard on second level so that yo could switch ends and have stageing yard off of that one as the first level. Now you have doubled the size of your layout without takeing more floor space.
Les
Les
Belive me if i could change the R of my tracks i would, i was just doing some measuring, my Hudson will clear a 50ft boxcar by about 3/8th inch on 18 curves with 2 inch center to center, two 50ft box cars clear by 1/2inch, at most my current engine cab hangs over 1/2 inch. and the catcher less. I will use big R where i can but i won't be changing the end sections, I know it will not look as good, someday i will be moving or remaking it anyway, this is just my fromative yrs.. So plz help me out with the middle, i like Lesters ideas so far
L
lester perry
Please forgive the quality of artwork. I don't know how to work drawing programs so I free hand. This may help in what I am suggesting. With this you would be able to run a realistic operation delivering cars to buiseness's between yards. You would be able to take trains to stagging which I call off layout. Could go into tunnel to get there. This would generate switching for both directions as trains comming into yard from stagging yard would need to be broken appart to make trains going to upper level and locals and through to other end of layout. Also from west yard yo could take different route to third yard from which you could dispatch trains makeing deliveries on top level also going to another yard which could switch cars to different trains going to different locations off layout. I guess this is as clear as mud. Just look at it and run some trains on it in yor mind remembering to put customers be tween yards.


L
lester perry
L
lester perry
Hi Lester,
I tried to alter the size of your image but can't seem to save it as a jpeg which I need to get to my editing functions. I'm assuming you scanned this track plan. Check your options under "edit" or "image" and see if you have a resize option.
Ralph
I tried to alter the size of your image but can't seem to save it as a jpeg which I need to get to my editing functions. I'm assuming you scanned this track plan. Check your options under "edit" or "image" and see if you have a resize option.
Ralph





