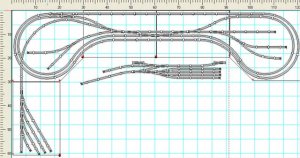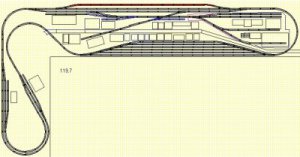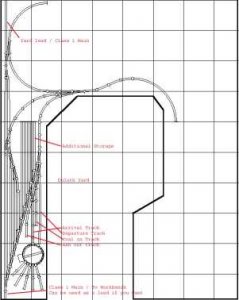Well... it seems like I will be able to build a layout in the downstairs. This is good news, although the original plan that I had developed needs to be tossed out the window. My plans were originally for a 30-36"x80" door divided down the middle with a scenery block.
Space, unfortunately, is a premium at our house, so taking the extra room even for something the size of a door probably wouldn't work. However, as I mentioned in another thread (Weird Benchwork), I do have an Ikea Ivar shelving unit. When I asked my wife about converting one of the shelf levels into a layout, she actually seemed pretty keen on the idea. I will have to make some additions, such as the purchase of two corner units. However, it won't take up any more floorspace than it already does. The advantage is also that it could be 10-13' in length... with possibly some room for a small but workable staging area.
The challenge is that the original 36"x80" track plan will simply not fit on this set-up. I need ot come up with a decent track plan that also takes into account the somewhat modular nature of an Ivar shelving unit. I'm not planning on doing full-blown inter-connectable modular. Neither oNetrak or Ntrak standards can really apply to Ivar Shelving Units.
Turning radii will also be a challenge. The regular shelves are 19 3/4" deep by about 30" wide. The corner units are larger, being 30"x30" with a 10"x10" triangle bite out of one corner. Assuming I wish to turn trains around in this space, the largest radius I can probably manage is about 13.5"
I'll try to post a preliminary track plan soon. In the meantime, here's a rough sketch of the size I am looking at from the other thread:

The lines around the track plan show two corner units on either side of two shelving units. I can add one more shelving unit either to the middle for length, or off one of the corner areas for a staging areas...
Ideas?
Space, unfortunately, is a premium at our house, so taking the extra room even for something the size of a door probably wouldn't work. However, as I mentioned in another thread (Weird Benchwork), I do have an Ikea Ivar shelving unit. When I asked my wife about converting one of the shelf levels into a layout, she actually seemed pretty keen on the idea. I will have to make some additions, such as the purchase of two corner units. However, it won't take up any more floorspace than it already does. The advantage is also that it could be 10-13' in length... with possibly some room for a small but workable staging area.
The challenge is that the original 36"x80" track plan will simply not fit on this set-up. I need ot come up with a decent track plan that also takes into account the somewhat modular nature of an Ivar shelving unit. I'm not planning on doing full-blown inter-connectable modular. Neither oNetrak or Ntrak standards can really apply to Ivar Shelving Units.
Turning radii will also be a challenge. The regular shelves are 19 3/4" deep by about 30" wide. The corner units are larger, being 30"x30" with a 10"x10" triangle bite out of one corner. Assuming I wish to turn trains around in this space, the largest radius I can probably manage is about 13.5"
I'll try to post a preliminary track plan soon. In the meantime, here's a rough sketch of the size I am looking at from the other thread:
The lines around the track plan show two corner units on either side of two shelving units. I can add one more shelving unit either to the middle for length, or off one of the corner areas for a staging areas...
Ideas?




