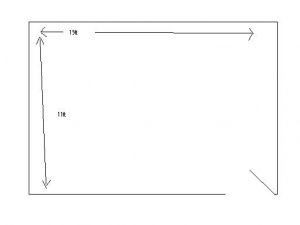hi guys and any gals 
im hoping to start my very first layout it will be in ho scale my room is 15 ft by 11ft with the door in the corner so i want to go around the outside of the wall layout with open space for the door
it will be a long term poject for me and my wife and my baby boy when he arives in jan when hes bigger of course lol
im not really sure on what im doing to be honest but i want to take my time and make sure i try to do it to the best of my ability as i can
i know i want a mountain or 2 in it with a big town and a couple of small ones around too
i want a coal mine
a couple of small town grain elevators
a big grain terminal
maybe a logging theme on one side of the mountain
i would really like some input from you guys
thank you nick

im hoping to start my very first layout it will be in ho scale my room is 15 ft by 11ft with the door in the corner so i want to go around the outside of the wall layout with open space for the door
it will be a long term poject for me and my wife and my baby boy when he arives in jan when hes bigger of course lol
im not really sure on what im doing to be honest but i want to take my time and make sure i try to do it to the best of my ability as i can
i know i want a mountain or 2 in it with a big town and a couple of small ones around too
i want a coal mine
a couple of small town grain elevators
a big grain terminal
maybe a logging theme on one side of the mountain
i would really like some input from you guys
thank you nick


