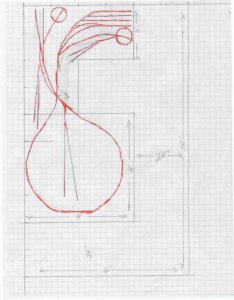need some help for a layout for my dad he want it to be chicgo and dodge city run
My father came to me with his thought on his first layout.he want's to do. An L or U shape layout of the old chicago,dodge city line. in ho scale he want's it to be in the mid 1800's to the early 1900's with the old wood burning steam locomotives he want's point to point and loop with some switching. he asked me to help him in doing this for him noing i'm not in to ho scale right now. i've done 3 other layouts in the past and working on my 4th now. he likes how i get the right look from the things i've done with mine and he knows i would do my best to help. so it would be very help full for all of your thoughts. on this i don't know alot in this time frame. so if you have a plan that you think he would like please post it .......
My father came to me with his thought on his first layout.he want's to do. An L or U shape layout of the old chicago,dodge city line. in ho scale he want's it to be in the mid 1800's to the early 1900's with the old wood burning steam locomotives he want's point to point and loop with some switching. he asked me to help him in doing this for him noing i'm not in to ho scale right now. i've done 3 other layouts in the past and working on my 4th now. he likes how i get the right look from the things i've done with mine and he knows i would do my best to help. so it would be very help full for all of your thoughts. on this i don't know alot in this time frame. so if you have a plan that you think he would like please post it .......


