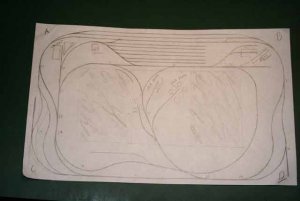Hi all this is a layout that I have been working on for a few days, I want to get your opions on it and also how it would function as a real railroad, I really don’t know how a real railroad would function, need advice this is H O, one level, the size is 8 X16 with 3ft shelf in a circle with two areas to crawl under I plan to hold the outside track about 6 to 8 in away from the wall for scenery that would give me a 30 in reach the top portion is the yard with a main line and two sidings one siding leading into the yard ,the sidings at the top right would be engine and rolling stock repair, the rest of the sidings would be industry ,tank farm, rock quarry, maybe a small steel mill ect, my original thought was to have at least one main line to run long hauls on and also a decent size yard for switching, when I originally thought about this I was thinking of a
Steel mill operation blast furnace, oponhearth, rolling mill coke plant coalmine, and shipping. I don’t know if I have enough room for this, I used to live in a steel mill town and I thought that I would be nice to do a steel mill operation. I could expand this latter on as it is in the basement but I kind of wanted to build this in stages I don’t want to become overwhelmed I plan on using atlas code 100 track and also atlas turn outs are the atlas turn outs good to use I have heard some negative remarks about atlas turnouts or can they be made to work ok( trying to save money ) I want to try and stick with # 6 and 8 for the turnouts #5 in the yard if I have to thanks I need all the help I can get.
jim
Steel mill operation blast furnace, oponhearth, rolling mill coke plant coalmine, and shipping. I don’t know if I have enough room for this, I used to live in a steel mill town and I thought that I would be nice to do a steel mill operation. I could expand this latter on as it is in the basement but I kind of wanted to build this in stages I don’t want to become overwhelmed I plan on using atlas code 100 track and also atlas turn outs are the atlas turn outs good to use I have heard some negative remarks about atlas turnouts or can they be made to work ok( trying to save money ) I want to try and stick with # 6 and 8 for the turnouts #5 in the yard if I have to thanks I need all the help I can get.
jim




