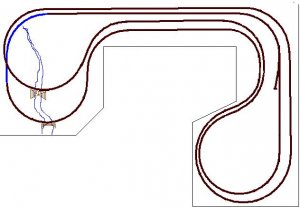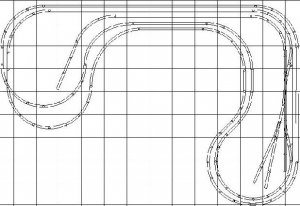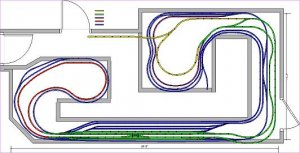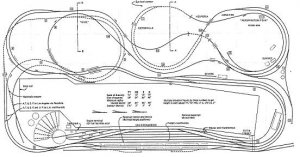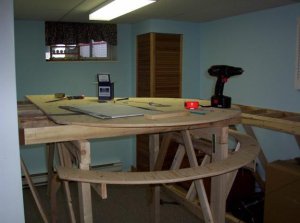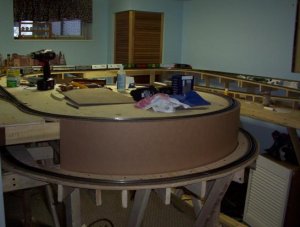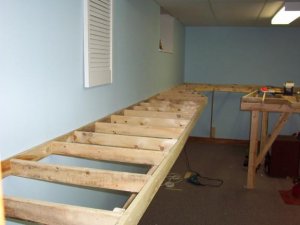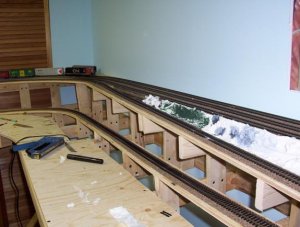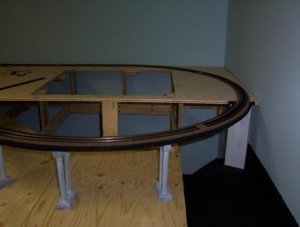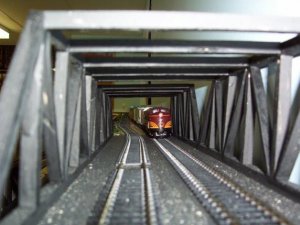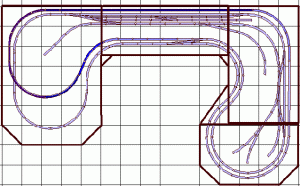Hi everyone,
I'm new to the hobby and I'm working on putting together my first HO scale layout. Well it's my first if you don't count the oval in the "plywood desert" on a 4x8 that the trains run around now. I've been studying up, reading The Gauge, reading books, attending train shows, visiting the LHS, visiting numerous websites, reading The Gauge, oh, and reading The Guage, (I'm hooked).
I have a decent size space for modeling in the basement (15x19) and the encouragement of my wife!! At least until the numbers start to add up. I've got two boys, 5 and 3 who will team up with me against Mom if necessary to keep the modeling funds available. I'm going to model early diesel era primarily but if some GP-38s and 40s find themselves in the 1950s well we'll chalk it up to a time warp. Besides, for the most part this will be about spending time with the boys and watching trains go around.
What I have for a layout so far is a waterwings type design with a double loop for a lot of continuous running. The outer part of the loop at the right end and the back will rise at about a 2% grade and cross over the other part of the loop which will be in a tunnel (blue) at the left end. The left end of the layout will be mostly a mountainous area with a stream passing under both tracks. I'm not sure if I want any additional tracks in this area.
The right side of the layout is where I would like to put a town and be able to do some switching at industrial sidings. My problem is, I'm having a hard time figuring out how to configure things and what works well. Any help that you can give me would be greatly appreciated. Anything you see that looks unworkable please let me know.
This is to be wired as DC with common rail, using Atlas code 100 flex track on cork roadbed over foam. Minimum radius is 22" on the mainline (sidings could be tighter) and maximum grade is 2% climbing and 3% descending.
Be warned, any encouragement and aid you give me will likely be repaid with numerous questions. I'm excited about all the possibilities that await me in this hobby.
HoosierDaddy
oops: Forgot some info. The long dimension of the layout is 14'. the righthand peninsula is 5' at its widest and 9' deep. the lefthand side is 5x6.
I'm new to the hobby and I'm working on putting together my first HO scale layout. Well it's my first if you don't count the oval in the "plywood desert" on a 4x8 that the trains run around now. I've been studying up, reading The Gauge, reading books, attending train shows, visiting the LHS, visiting numerous websites, reading The Gauge, oh, and reading The Guage, (I'm hooked).
I have a decent size space for modeling in the basement (15x19) and the encouragement of my wife!! At least until the numbers start to add up. I've got two boys, 5 and 3 who will team up with me against Mom if necessary to keep the modeling funds available. I'm going to model early diesel era primarily but if some GP-38s and 40s find themselves in the 1950s well we'll chalk it up to a time warp. Besides, for the most part this will be about spending time with the boys and watching trains go around.
What I have for a layout so far is a waterwings type design with a double loop for a lot of continuous running. The outer part of the loop at the right end and the back will rise at about a 2% grade and cross over the other part of the loop which will be in a tunnel (blue) at the left end. The left end of the layout will be mostly a mountainous area with a stream passing under both tracks. I'm not sure if I want any additional tracks in this area.
The right side of the layout is where I would like to put a town and be able to do some switching at industrial sidings. My problem is, I'm having a hard time figuring out how to configure things and what works well. Any help that you can give me would be greatly appreciated. Anything you see that looks unworkable please let me know.
This is to be wired as DC with common rail, using Atlas code 100 flex track on cork roadbed over foam. Minimum radius is 22" on the mainline (sidings could be tighter) and maximum grade is 2% climbing and 3% descending.
Be warned, any encouragement and aid you give me will likely be repaid with numerous questions. I'm excited about all the possibilities that await me in this hobby.
HoosierDaddy
oops: Forgot some info. The long dimension of the layout is 14'. the righthand peninsula is 5' at its widest and 9' deep. the lefthand side is 5x6.


