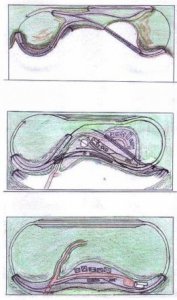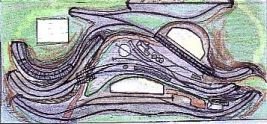Hi everyone.New to site but old to model railroading.
What im trying to design in my layout idea is based on "home use" 1st and "show use" 2nd.I basically wish to construct a layout that is home friendly in the space available yet be transportable for the annual Model Train convention.Room size is 6 x 3m and the layout i have drawn is 5 x 2m..Please see attached drawing.It has 3 levels,,1st is HO only,,2nd is HO dual gauge with HOn3 and 3rd(top level) is all HOn3.Trying to tastefully cram in as many "running trains" at once with numerous tunnels,bridges and fine detailed scenery etc.Planning all to be L-Girder construction but all supported by a typical "sturdy/strong" basic outer framework as i really would like it all to be "one" layout and not worry about joins in scenery/track.Scenery will compromise of Hardshell casts and to keep some weight down the use of good old polyfoam etc...Will be running HO brass(Hallmark,Tenshodo,PFM)Rivarossi,Athern,Mantua,Bacmann(all mostly steam),,,as for HOn3 all steam of course.Not really building to scale..just freelance yet in the Rio-Grande steam era but with maximum scenery appeal to the eye and as said a good load of running trains more than likely use a DCC (thinking of MRC),Shinohara points & flexi ( am considering hand laying?) although never done it b4.Bottom design is the HO and middle design has some dual gauge in the yard area and the outer running main line with back 3xHOn3 staging and 2XHO staging..as i have some smaller HO steam i would like to run in middle level (0-4-0,2-6-2,2-4-0)to name a few....
more than likely use a DCC (thinking of MRC),Shinohara points & flexi ( am considering hand laying?) although never done it b4.Bottom design is the HO and middle design has some dual gauge in the yard area and the outer running main line with back 3xHOn3 staging and 2XHO staging..as i have some smaller HO steam i would like to run in middle level (0-4-0,2-6-2,2-4-0)to name a few....
Any feedback about my design is greatly appreciated,,either positive or negative Im sure it will all look great,,just curious if anyone out there would do it this way or another way better suited to my description and room availability etc..
Im sure it will all look great,,just curious if anyone out there would do it this way or another way better suited to my description and room availability etc..
Cheers and thanks in advance.. View attachment 36365
What im trying to design in my layout idea is based on "home use" 1st and "show use" 2nd.I basically wish to construct a layout that is home friendly in the space available yet be transportable for the annual Model Train convention.Room size is 6 x 3m and the layout i have drawn is 5 x 2m..Please see attached drawing.It has 3 levels,,1st is HO only,,2nd is HO dual gauge with HOn3 and 3rd(top level) is all HOn3.Trying to tastefully cram in as many "running trains" at once with numerous tunnels,bridges and fine detailed scenery etc.Planning all to be L-Girder construction but all supported by a typical "sturdy/strong" basic outer framework as i really would like it all to be "one" layout and not worry about joins in scenery/track.Scenery will compromise of Hardshell casts and to keep some weight down the use of good old polyfoam etc...Will be running HO brass(Hallmark,Tenshodo,PFM)Rivarossi,Athern,Mantua,Bacmann(all mostly steam),,,as for HOn3 all steam of course.Not really building to scale..just freelance yet in the Rio-Grande steam era but with maximum scenery appeal to the eye and as said a good load of running trains
Any feedback about my design is greatly appreciated,,either positive or negative
Cheers and thanks in advance.. View attachment 36365



