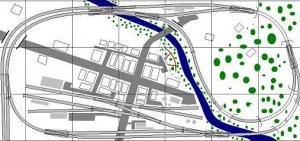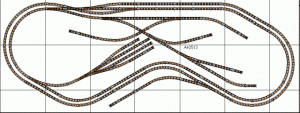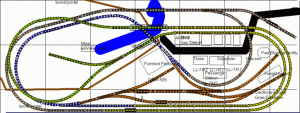N
NWP-fan
Step 1: Admit you have a problem. I have a problem. Gifted in track planning, I am not.
I gave up on 3' x 5' plans - not enough room for interest. I do, however, now have the other half on-board for a 36x80 inch N-scale layout. The stiipulation is that there be a bed and breakfast in a Victorian farmhouse somewhere on-layout, and a motel with cool neon sign somewhere in or near town. This seems do-able.
I have a plan started that I'll share for illustration purposes, but maybe someone here can help improve it. The bullet points are:
* PROTOTYPE: Mythical "Cloverville" sub-line of the Southern Pacific, NorCal or Oregon, circa early 1960s. Scenery ideas are coming from the NWP's run along the river north of Cloverdale, CA, but this is not an attempt at modelling the same.
* TRACK PLAN CONCEPT: Out-and-back -or- Point-to-Point, with provisions for extension. Should allow unattended continuous running (even if a bit hackishly).
* TRACK: Peco and/or Atlas code 55 flex, #7 turnouts on mainline crossovers, #5 for spurs and yard tracks. Curves are tighter than I'd like (about 12" minimum when converted to flex), but in 36" wide there's only so much that can be done about that. Single-level if possible, but I'll entertain a two-level idea if the grades aren't ridiculous (2% or so max).
* ROLLING STOCK: Early hi-nose Geeps/SDs, EMD SWs, and the like. 40'-50' boxcars. Heavyweight passenger/RPO/milk locals. All trains should be relatively short - a dozen cars or so tops for the freights, local passenger service would be an RPO, Baggage, and Coach, mostly existing for local mail service and to carry spoilables from local dairies out to the SP main - a few passengers might connect to/from a Daylight somewhere off-layout. Nothing serious.
Here's (attached) what I've drawn up using Atlas's software. I've used a lot of sectional track to keep track of the minimum radii, and only used #5 turnouts since the #7s joining algorithms seem a bit messed up in RTS. Since the real thing will be flex, fudging is not a problem.
The twin leads on the left are interchange for now, and for future extension ( a proper yard/staging area section, leading someday to another layout) When these are utilised, this layout will allow a train to reverse direction for a continuous run using only the straight legs of turnouts, and the switching area will be a branch. In the meantime it allows a continuous run, and has passing tracks for runaround moves where necessary to reverse trains.
The problems I see are:
* Switching area faces wrong way for out/back operation.
* Very "oval-y"
* Limited ops (future expansion should take care of that)
* It occurs to me that the crossover switches at the top of the image are probably facing the wrong way and should be reversed so thru-trains (post-expansion) can detour around traffic heading into the main switching area.
I know the town is hopelessly out of scale. It was just for conceptual reference. I think there's room for another spur up there somewhere though... hmmm...
This has gotten rather long, so I'll leave it at that. Any ideas or plans or rants or ...?
I gave up on 3' x 5' plans - not enough room for interest. I do, however, now have the other half on-board for a 36x80 inch N-scale layout. The stiipulation is that there be a bed and breakfast in a Victorian farmhouse somewhere on-layout, and a motel with cool neon sign somewhere in or near town. This seems do-able.
I have a plan started that I'll share for illustration purposes, but maybe someone here can help improve it. The bullet points are:
* PROTOTYPE: Mythical "Cloverville" sub-line of the Southern Pacific, NorCal or Oregon, circa early 1960s. Scenery ideas are coming from the NWP's run along the river north of Cloverdale, CA, but this is not an attempt at modelling the same.
* TRACK PLAN CONCEPT: Out-and-back -or- Point-to-Point, with provisions for extension. Should allow unattended continuous running (even if a bit hackishly).
* TRACK: Peco and/or Atlas code 55 flex, #7 turnouts on mainline crossovers, #5 for spurs and yard tracks. Curves are tighter than I'd like (about 12" minimum when converted to flex), but in 36" wide there's only so much that can be done about that. Single-level if possible, but I'll entertain a two-level idea if the grades aren't ridiculous (2% or so max).
* ROLLING STOCK: Early hi-nose Geeps/SDs, EMD SWs, and the like. 40'-50' boxcars. Heavyweight passenger/RPO/milk locals. All trains should be relatively short - a dozen cars or so tops for the freights, local passenger service would be an RPO, Baggage, and Coach, mostly existing for local mail service and to carry spoilables from local dairies out to the SP main - a few passengers might connect to/from a Daylight somewhere off-layout. Nothing serious.
Here's (attached) what I've drawn up using Atlas's software. I've used a lot of sectional track to keep track of the minimum radii, and only used #5 turnouts since the #7s joining algorithms seem a bit messed up in RTS. Since the real thing will be flex, fudging is not a problem.
The twin leads on the left are interchange for now, and for future extension ( a proper yard/staging area section, leading someday to another layout) When these are utilised, this layout will allow a train to reverse direction for a continuous run using only the straight legs of turnouts, and the switching area will be a branch. In the meantime it allows a continuous run, and has passing tracks for runaround moves where necessary to reverse trains.
The problems I see are:
* Switching area faces wrong way for out/back operation.
* Very "oval-y"
* Limited ops (future expansion should take care of that)
* It occurs to me that the crossover switches at the top of the image are probably facing the wrong way and should be reversed so thru-trains (post-expansion) can detour around traffic heading into the main switching area.
I know the town is hopelessly out of scale. It was just for conceptual reference. I think there's room for another spur up there somewhere though... hmmm...
This has gotten rather long, so I'll leave it at that. Any ideas or plans or rants or ...?








