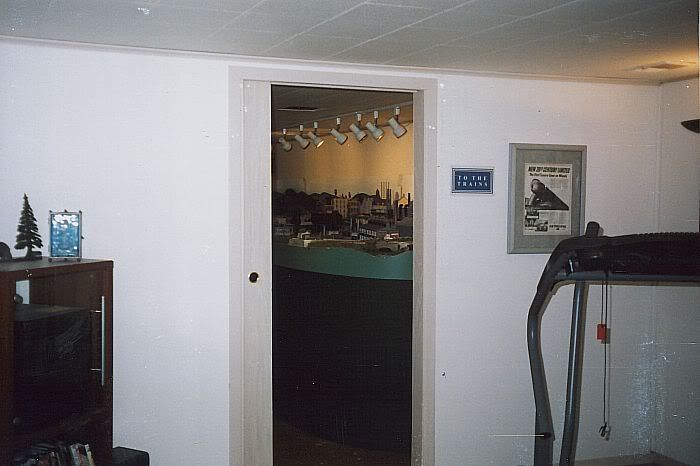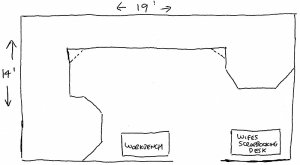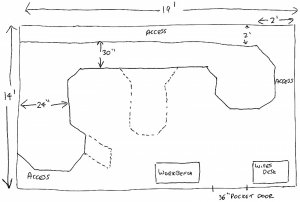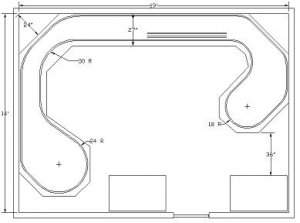My wife and I are in the process of putting an addition on our house... we live in a raised ranch and are making a master suite / larger bathroom on the second floor... that means there is going to be a nice, unfinished room directly below the bedroom, yup, you guessed it... a new train (hobby) room!
The dimensions of the room will be approx. 19x14.
The layout of the room with the door opening (and I am thinking pocket door as to maximize space) will look like this:
+--------------+
| |
| z x|
+--------- ---+
x = Wifes scrapbooking desk / work area
z = Proposed workbench for me
My initial thought is to run around the perimeter of the room. I would like the trains to run in a loop. I would like a double track run so I can run two or more trains at the same time running in opposite directions. I am thinking the loops will be in the upper right hand corner and lower left hand corner with a run down the 19' section and a run down left hand 14' section... this should give me ample room to model a small town/city, yard (a must!), a gorge possibly and who knows what else! My thought is that the runs down the walls would be between 18-30" (what is optimal?)...
I have had numerous layouts in my life, and I hate to admit it, but I am *horrible* at track planning, so I am hoping some of you talented guys and gals out there can help me maximize my space!
Thanks!
--Rob.
The dimensions of the room will be approx. 19x14.
The layout of the room with the door opening (and I am thinking pocket door as to maximize space) will look like this:
+--------------+
| |
| z x|
+--------- ---+
x = Wifes scrapbooking desk / work area
z = Proposed workbench for me
My initial thought is to run around the perimeter of the room. I would like the trains to run in a loop. I would like a double track run so I can run two or more trains at the same time running in opposite directions. I am thinking the loops will be in the upper right hand corner and lower left hand corner with a run down the 19' section and a run down left hand 14' section... this should give me ample room to model a small town/city, yard (a must!), a gorge possibly and who knows what else! My thought is that the runs down the walls would be between 18-30" (what is optimal?)...
I have had numerous layouts in my life, and I hate to admit it, but I am *horrible* at track planning, so I am hoping some of you talented guys and gals out there can help me maximize my space!
Thanks!
--Rob.






