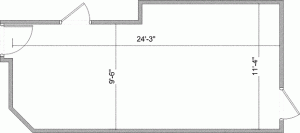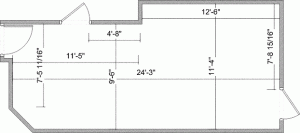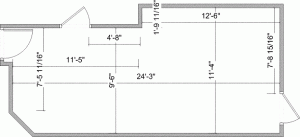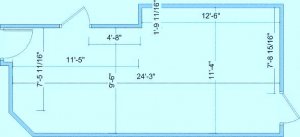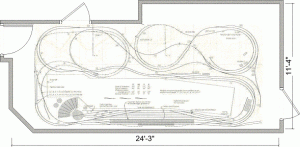 I need some help with a track plan for my new train room space. With the exception of modeling in HO scale the track plan, layers, scenery and operations are wide open.
I need some help with a track plan for my new train room space. With the exception of modeling in HO scale the track plan, layers, scenery and operations are wide open.I prefer continuous operations with main lines but also need space for storage in some kind of yard as I have many trains 10 to 15 feet long.
I have a lot of code 100 flex track and many Peco switches already. Controls will be all DCC. I also like to run both freight and passenger trains.
If you have some spare time and enjoy designing track plans in a CAD program I would love to see your ideas and what you come up with. :thumb:


