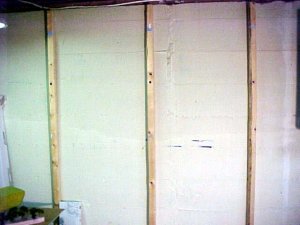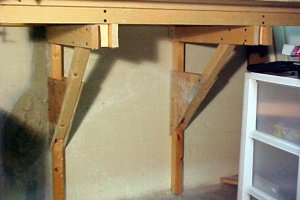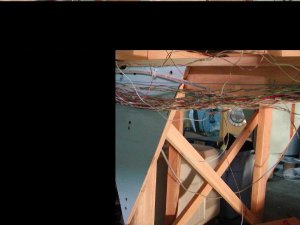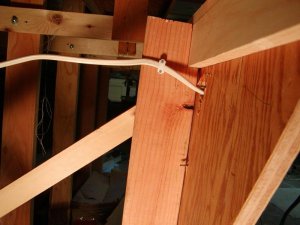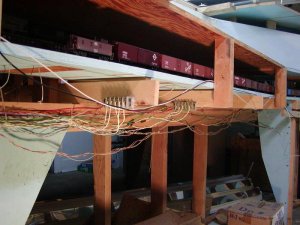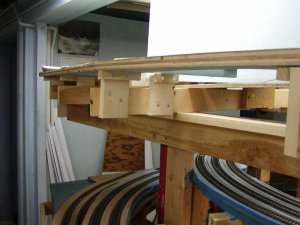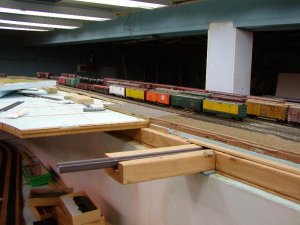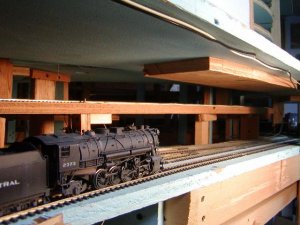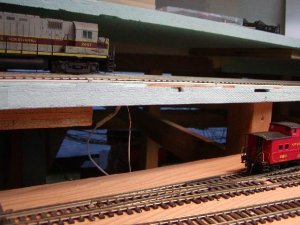Ahh, the wonderful world of benchwork!! don't yea just love it?
I have tried almost every form, from angle brackets to free standing benchwork both made from 1x4 lumber. end result: nether one of them satisfied my need for a good sturdy bench.
With my basement having a four foot cement foundation and a 6ft. 2 inch concrete foundation I had to resort to using a HILTI Gun inorder to fasten the 1x4 board of the angle bracket to the wall. Some of the brackets co-operated by not splitting in half while some were split like kindling for fire wood.
Even using 2x4's I found that this was a problem.
Perhaps running 2 - 2x4's face to face along side the concrete wall then fastening the brackets to the 2 -2x4's would be my solution?!?
What I have done is fasten 2x4 frame work to the basement floor. using this as part of my bench work.
Any suggestions would be EXTREMELY appreciated!!!
Rgd's
Bill
I have tried almost every form, from angle brackets to free standing benchwork both made from 1x4 lumber. end result: nether one of them satisfied my need for a good sturdy bench.
With my basement having a four foot cement foundation and a 6ft. 2 inch concrete foundation I had to resort to using a HILTI Gun inorder to fasten the 1x4 board of the angle bracket to the wall. Some of the brackets co-operated by not splitting in half while some were split like kindling for fire wood.
Even using 2x4's I found that this was a problem.
Perhaps running 2 - 2x4's face to face along side the concrete wall then fastening the brackets to the 2 -2x4's would be my solution?!?
What I have done is fasten 2x4 frame work to the basement floor. using this as part of my bench work.
Any suggestions would be EXTREMELY appreciated!!!
Rgd's
Bill


