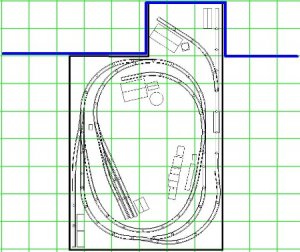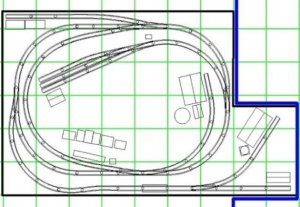Hey all. I am still navigating through the various forums on The Gauge, and realized this would be the best place to post this. I originally started a thread on the HO forum http://www.the-gauge.com/showthread.php?t=25514, but maybe here is better.
Anyway, I generated the layout below that I have space for. I might enlarge it later, but ya gotta crawl before you can walk, right! This plan has 22 inch turns, and the one spur that heads north towards the industry elevates to bridge over the other track. Please offer comments on the overall plan, but I do have some specific questions if I were to try and build this:
1) The 2 ft by 2ft 8" area at the top is a carve out in my foundation wall. In order to reach the back area, I need to either build this on wheels or create a pop up. Which makes more sense? I am leaning towards building the benchwork on casters and rolling the benchwork away from the foundation wall if I need to, then roll it back against the wall for operation. Thoughts?
2) With regard to the track that is going to elevate, do I have enough distance from the start of the spur to elevate over the other track? How far back should I start elevating the track in order to make it over?
Thanks for any comments and help. I still really have no idea what I am doing, but I am learning!

http://www.the-gauge.com/attachment.php?attachmentid=35285&stc=1&d=1172549873
Anyway, I generated the layout below that I have space for. I might enlarge it later, but ya gotta crawl before you can walk, right! This plan has 22 inch turns, and the one spur that heads north towards the industry elevates to bridge over the other track. Please offer comments on the overall plan, but I do have some specific questions if I were to try and build this:
1) The 2 ft by 2ft 8" area at the top is a carve out in my foundation wall. In order to reach the back area, I need to either build this on wheels or create a pop up. Which makes more sense? I am leaning towards building the benchwork on casters and rolling the benchwork away from the foundation wall if I need to, then roll it back against the wall for operation. Thoughts?
2) With regard to the track that is going to elevate, do I have enough distance from the start of the spur to elevate over the other track? How far back should I start elevating the track in order to make it over?
Thanks for any comments and help. I still really have no idea what I am doing, but I am learning!

http://www.the-gauge.com/attachment.php?attachmentid=35285&stc=1&d=1172549873



