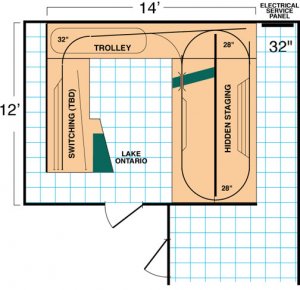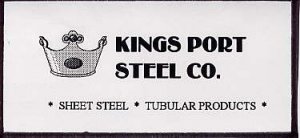Yes, I've changed the orientation yet again! (better now than later).
I decided I want to be able to use the existing door for access to the layout rather that have to enter through the storage area. This section of the basement has the advantage that there is no overhead ductwork to contend with - just nice, uninterrupted joists above.
I have now managed to include the essential things I wanted to have:
switching, continuous run, trolley, wye, hidden staging and lots of room for scenery.
My only concern is where the oval joins the wye and the mainline. Have I set up an impossible situation here vis-a-vis wiring? The layout will operate under DCC.
Any and all suggestions are welcome!
cheers
 Val
Val
I decided I want to be able to use the existing door for access to the layout rather that have to enter through the storage area. This section of the basement has the advantage that there is no overhead ductwork to contend with - just nice, uninterrupted joists above.
I have now managed to include the essential things I wanted to have:
switching, continuous run, trolley, wye, hidden staging and lots of room for scenery.
My only concern is where the oval joins the wye and the mainline. Have I set up an impossible situation here vis-a-vis wiring? The layout will operate under DCC.
Any and all suggestions are welcome!
cheers



