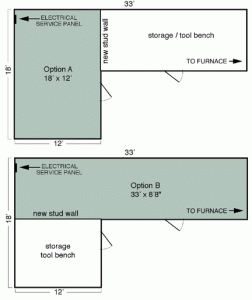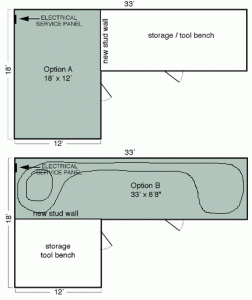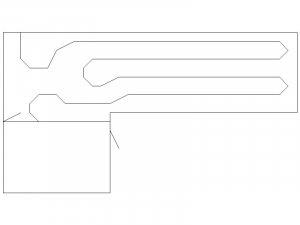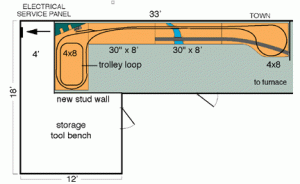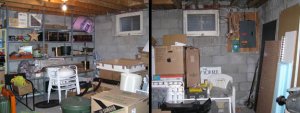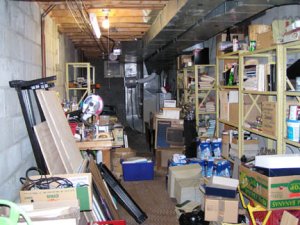Hi all
I have been thinking about a working layout and have a pretty big basement space to work with. It's L-shaped and could be configured one of 2 ways. There's already lots of dexion wall shelving crammed with stuff and a tool bench that would have to be accommodated.
What I want to be able to do is run a continuous train, a smaller continuous trolley loop (that's completely separate from the train tracks), plus have a switching/staging area at one end or perhaps both ends. I have lots of room for big radius curves. I plan to have a view block separating one side of the layout from the other so that one side is a city, and the other is the country. There would be passenger as well as freight.
So, which configuration do you folks think is the best?
Thanks in advance!
 Val
Val
I have been thinking about a working layout and have a pretty big basement space to work with. It's L-shaped and could be configured one of 2 ways. There's already lots of dexion wall shelving crammed with stuff and a tool bench that would have to be accommodated.
What I want to be able to do is run a continuous train, a smaller continuous trolley loop (that's completely separate from the train tracks), plus have a switching/staging area at one end or perhaps both ends. I have lots of room for big radius curves. I plan to have a view block separating one side of the layout from the other so that one side is a city, and the other is the country. There would be passenger as well as freight.
So, which configuration do you folks think is the best?
Thanks in advance!


