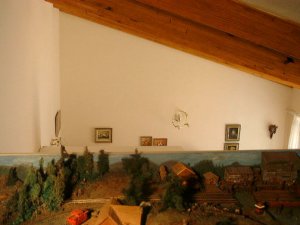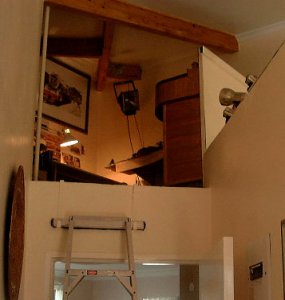Hello.
This is really an interesting topic. There is a lot of resourcefulness among the members here. I don't post much, but I check out the Gauge every day.
I am in the process of starting an N-scale shelf layout in our bonus room over our garage. Heat, central air, carpeting are all there. The shelf will be 24" to 30" wide, and about 52" above the floor (I'm 6'4"). The layout will run along 3 walls; 12' x 21' x12' and will "tunnel" into a 2'x10' staging area in the old adjoining 6'x10' layout room. I am very fortunate that my wife saw how limited operations were on the old layout and offered wall space in the other room. This will be a shelf layout, since it will share space with our computer, craft table and exercise equipment. How could I turn down an offer like that!
Eric
This is really an interesting topic. There is a lot of resourcefulness among the members here. I don't post much, but I check out the Gauge every day.
I am in the process of starting an N-scale shelf layout in our bonus room over our garage. Heat, central air, carpeting are all there. The shelf will be 24" to 30" wide, and about 52" above the floor (I'm 6'4"). The layout will run along 3 walls; 12' x 21' x12' and will "tunnel" into a 2'x10' staging area in the old adjoining 6'x10' layout room. I am very fortunate that my wife saw how limited operations were on the old layout and offered wall space in the other room. This will be a shelf layout, since it will share space with our computer, craft table and exercise equipment. How could I turn down an offer like that!
Eric




