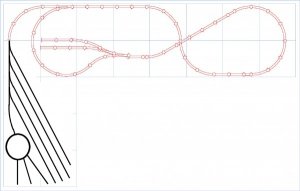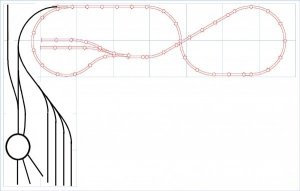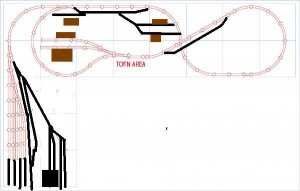I can understand your desire for an "S" curve, to get the look of trains snaking through. It's a very cool effect. The problem is that if the "S" curve is too sharp, it will look awkward instead of smooth, and you won't get the effect you want (even if you only have short engines and 40' cars).
One issue I foresee with this particular design (assuming that there is a wall on the left side of the layout) is that there will be a long, cumbersome reach to the yard from in front of the engine facility. More importantly, operators will be reaching over that facility, possibly knocking over things (and that's if you don't have a tall structure in the way, like a coaling or sanding tower). It's cool to have the engine facility up front to show off engines, that's a good feature, but you don't want operators reaching over that kind of area.
As long as there is no wall against the bottom of the layout (at the end of the yard), a possible alternative would be to move the engine facility to the lower left corner of that extension. Then have the yard tracks run at an angle along where the turntable currently is. You would still be reaching aways to operate the yard, but it would be closer, and you won't be reaching over the engine facility. Also, the yard tracks would be more consistent in length. If you wanted to minimize the reach over factor, you could even move the yard tracks to be parallel with the front edge of that extension. I could sketch out those alternatives if they aren't too clear.
Regardless, I would suggest that even if you are happy with a particular arrangement, come up with different alternatives to make sure that there isn't something that you'd like better. Play around with different options at this stage.
I would also suggest doing simple mockups too, especially if you already have some track, cars, and engines. Set up a temporary table or even cardboard top in the area, and set some track, cars, and engines in certain locations, and see how they look. See how well certain areas are to reach when you operate. Use a few small boxes and/or car jewel cases and the like to simulate buildings, or prop up bridges to their proper height. And when you are reaching towards a particular area, don't see whether you can reach something or not, but how awkward it is. This has a significant effect on how pleasant operating will be. The last thing you want to do is make operating a frustrating experience.
---jps









