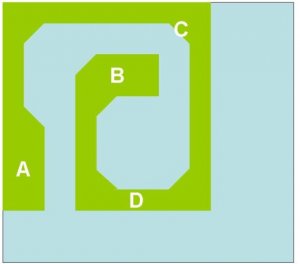by cnw1961: OK, MountainMan, then it was me who got you wrong. I think Andrew made a very good suggestion to post your "layout challenge" in the Track Planning forum. That would be interesting indeed. __________________
I can't figure it out, so here it is for those with more experience.
Givens:
400 sq ft room (all of it available)
HO gauge
Druthers:
point-to-point ops preferred
2 towns
origin town:
4 stall loco shed
wye
1 reduction mill spur
1 smelter spur
livestock pens
1 cattle ranch
mid-point
1 depot w/water tower and coal loading (by hand)
1 hotel
1 cabin
1 tent
passing spur/wye
mine operation atop mountains
room at mid-point for entry into "the Narrows, a series of steep-walled canyons
terminus
2 mines
town
depot
2 stall loco shed and repair shops
wye
spurs as needed
Industries actually available in real life within a forty mile (diameter) circle were coal, oil, cattle, agriculture, orchards, and gold.
Can all this fit into that size layout without too much crowding?
My own feeling after attempting numerous layouta plans is that it will have to be N-gauge.


