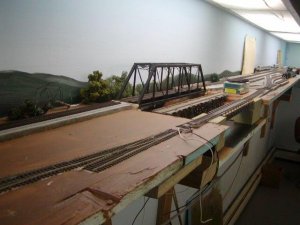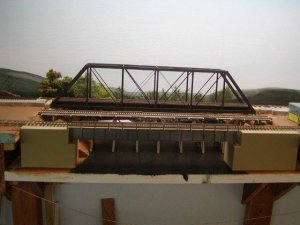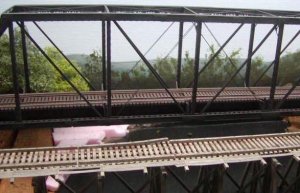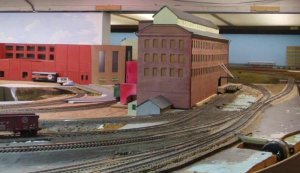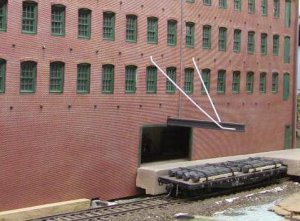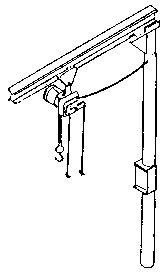Touring the JGL (and NYC)
- Thread starter Gary Pfeil
- Start date
You are using an out of date browser. It may not display this or other websites correctly.
You should upgrade or use an alternative browser.
You should upgrade or use an alternative browser.
WOW GARY , i too, never realized just how big your layout is
, i too, never realized just how big your layout is . well, you most certainly DO have a lot of work to do, one step at a time, and keep it fun
. well, you most certainly DO have a lot of work to do, one step at a time, and keep it fun . BTW, i really like your Union Pacific....ooops, er, i mean JGL Veranda turbine:thumb:.
. BTW, i really like your Union Pacific....ooops, er, i mean JGL Veranda turbine:thumb:.  -Deano
-Deano
Val and Deano outpaced me on that: WOW, Gary, I didn’t think your layout was THAT big. Even though I’d like to have some more space for my layout, I think a layout of that size would scare me. But you’re doing a great job. If your layout turns out only half as good as your scratch building entry, it will still be awesome.
veranda turbine thanks upsd40-2. I like it ,now i just got to figure out how to make it look like it should be on my railroad.(modern up) Thoughts?
WOW,that wil be a life long project right there man!i couldnt even comprehend what to do with that much space....althoug my dream layout IS 100 by 100 ft!!!!--josh
Great to see you back, Gary. I'm overwhelmed by the scope of your layout, and more than a bit embarassed that I find the task of working on my own layout daunting. The stillborn layout tour would've left you bored silly.  Btw, nice to see the ball-bearing factory again.:thumb: :thumb:
Btw, nice to see the ball-bearing factory again.:thumb: :thumb:
Wayne
Wayne
Cheapers creapers man, that's a great amount of space and trains!!!!!!!!!
My suggestion to you is to work in sections- that way you don't get bored of just laying track, or wiring or scenery.
Keep well
My suggestion to you is to work in sections- that way you don't get bored of just laying track, or wiring or scenery.
Keep well
Thanks everyone, the layout measures 19x25'. Val, your suggestion to complete all trackwork is one that I had and it resulted in that 25' long extension into the hidden staging area featured in the first few pics. Prior to laying that trackage, I was building the ball bearing plant. As is usual with me, it never got completed. I had posted my progress on that structure as a means of encouraging myself to stick with it. All it need to finish it is a block and tackle type deal for unloading incoming materials. I will take a pic of it tonight and post it here, perhaps someone can advise what I can do. If it were complete, I would then scenic the immediate area, it would give me another photo location.
Back to topic, when I stopped work on the plant, I decided to increase operational possibilities by adding the final section leading to staging. It was also at a point when I decided to use code 70 flex track rather than handlay. The MicroEngineering turnouts are very nice, BTW. They have a spring, somewhat similar to a Peco. I've decided to throw them by hand, as the frog length is short and I haven't had stalling problems. So with the trackage in place, there is plenty of operating possibilities, I will write about some of them tonight, I have to get to work. The engine facility is high on the list for next project, I will show what I think I'll do next tonight as well.
Back to topic, when I stopped work on the plant, I decided to increase operational possibilities by adding the final section leading to staging. It was also at a point when I decided to use code 70 flex track rather than handlay. The MicroEngineering turnouts are very nice, BTW. They have a spring, somewhat similar to a Peco. I've decided to throw them by hand, as the frog length is short and I haven't had stalling problems. So with the trackage in place, there is plenty of operating possibilities, I will write about some of them tonight, I have to get to work. The engine facility is high on the list for next project, I will show what I think I'll do next tonight as well.
Welcome back Gary.
Thanks for taking us on a tour of your huge layout. It makes my 25" by 36" N scale layout looks like a diorama.But with such a tiny laout even if I'm a slow worker and a procrastinator I won't have anyreason not to finish it.
It'll be very interesting when you'll post some more pics of your progress.
Are you using 100% flextrack or do you have a mix of sectional and flextrack ?
Thanks for taking us on a tour of your huge layout. It makes my 25" by 36" N scale layout looks like a diorama.But with such a tiny laout even if I'm a slow worker and a procrastinator I won't have anyreason not to finish it.
It'll be very interesting when you'll post some more pics of your progress.
Are you using 100% flextrack or do you have a mix of sectional and flextrack ?
All righty, time to continue talking about Val's suggestions. As far as ability to operate with what track is already in place, I have the Garfield branch bug free and do most of my operating on it. With the Philly staging area on line now, and east end staging (Boston) which I realize I did not mention (it is pretty much impossible to take a photo of, being tucked between and behind the NYC main level and the GCT staging) It is reached via the helix, which goes one more turn beyond the NYC main level. So I bring in trains from Boston and Philly, they stop in the yard, cuts of cars are exchanged, the train continues to the other staging area. Local freights are created and run to the Garfield branch, which often can take an hour to switch. There are two passing sidings on the modeled portion of the main, and meets are scheduled with passenger trains. So, for the three of us who operate sporadically, there is plenty to do. I guess what I mean is it still interests me, I'm not bored with it. I'm inclined at this point to work on my river crossing scene midway on that 25' shelf. I've taken a few pics of it. Actually, this work is required to be done in order to connect the three track interchange yard to the left of the river to the main. So it also increases operation. Extending the industrial trackage will probably be put off for awhile, as it is redundant and the engine terminal is needed more. One of the interesting operations envisioned is changing from steam to diesel at the yard. I have a turntable to build and until I do I really can't use steam for more than one trip per session.
Oops, I used quick reply, the photos will follow.
Oops, I used quick reply, the photos will follow.
Quinn Ball Bearing is almost done and I'd like to finish it and update my thread on it, and I could scenic the immediate area to have another photo op. I need suggestions for a hoist to unload that steel rod. What you see there is not attached yet and can be replaced.
Attachments
you could always have a fork lift place the rod onto the flat car,or make a smaller version of the walthers heavy duty overhea crane,maybe even a modified container crane.--josh
Whooo there...!!! That's one awesome layout...!!! I could never tackle anything like that... Even if I had a whole crew working on it...Might this be a source of your recent "disenchantment.".?? Do you have guys helping you out on it, or is it a "solo" undertaking..?? It also seems incredibly complex that it'd be hard to keep track (no pun intended) of "who's on first.." My advice (for what it's worth...) is to focus on a particular section or project and work it through to the end...That's the approach I'm taking with my layout. When I've finished one project, I step back, take a look ar what I've done, and formulate the next step. This is my most recently finished "project":
http://www.the-gauge.com/showthread.php?t=26281
I'm now in one of those "in-between" periods. I'm running my trains and taking a look at what I need to do next...
Well, my $0.02 worth. Whatever you do...Don't give up the good fight...!!! :thumb:
http://www.the-gauge.com/showthread.php?t=26281
I'm now in one of those "in-between" periods. I'm running my trains and taking a look at what I need to do next...
Well, my $0.02 worth. Whatever you do...Don't give up the good fight...!!! :thumb:
Biased Turkey, I've used flex track and commervial turnouts, and handlaid.
Hi Matt, haven't seen you around lately, hope you are well. The invite to visit is still open, pm me if interested.
Steamhead and Herc, thanks! When I designed the layout I thought there would be three of us building it, but it turned out to be just me for the most part, a friend did do some beautiful paint jobs on locos for me. Shortly after purchase of the house it is in, one friend moved, the other got busy with other things, so I was on my own.
A funny story, when my wife and I were looking at houses, obviously a suitable basement was high on my list of priorities. When the agent showed us this house the owners were at home, and friendly. A day later I wanted to come back for measurements, the agent arrainged for me to do so with the owners directly. They let me in, I asked to go to the basement, they looked astonished, thinking I would measure for furniture, I guess. When they saw me measuring where the lolly columns were, etc., they were just clueless. The looks on their faces was priceless! The layout was designed before the closing, but it took 6 months of work on the living areas before I could set foot in the basement. I've spent a lot of time there since! The early sketches were thrown out, but near exact dups were quickly drawn for the thread I linked to in my first post of this thread. That was the closest I came to scale drawings for this layout!
Hi Matt, haven't seen you around lately, hope you are well. The invite to visit is still open, pm me if interested.
Steamhead and Herc, thanks! When I designed the layout I thought there would be three of us building it, but it turned out to be just me for the most part, a friend did do some beautiful paint jobs on locos for me. Shortly after purchase of the house it is in, one friend moved, the other got busy with other things, so I was on my own.
A funny story, when my wife and I were looking at houses, obviously a suitable basement was high on my list of priorities. When the agent showed us this house the owners were at home, and friendly. A day later I wanted to come back for measurements, the agent arrainged for me to do so with the owners directly. They let me in, I asked to go to the basement, they looked astonished, thinking I would measure for furniture, I guess. When they saw me measuring where the lolly columns were, etc., they were just clueless. The looks on their faces was priceless! The layout was designed before the closing, but it took 6 months of work on the living areas before I could set foot in the basement. I've spent a lot of time there since! The early sketches were thrown out, but near exact dups were quickly drawn for the thread I linked to in my first post of this thread. That was the closest I came to scale drawings for this layout!


