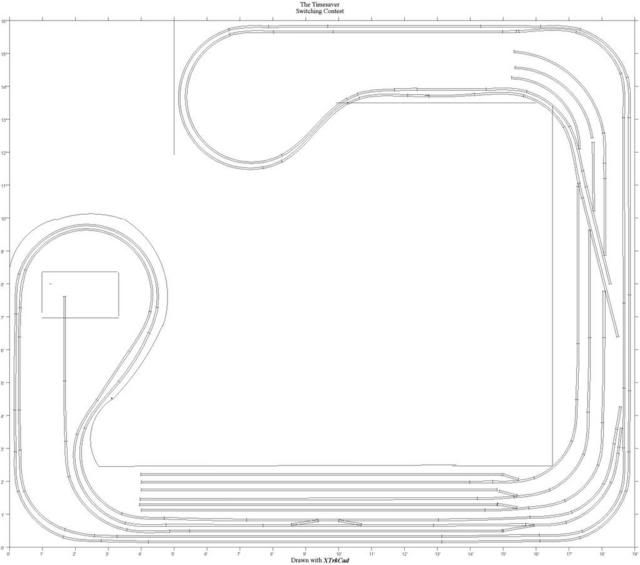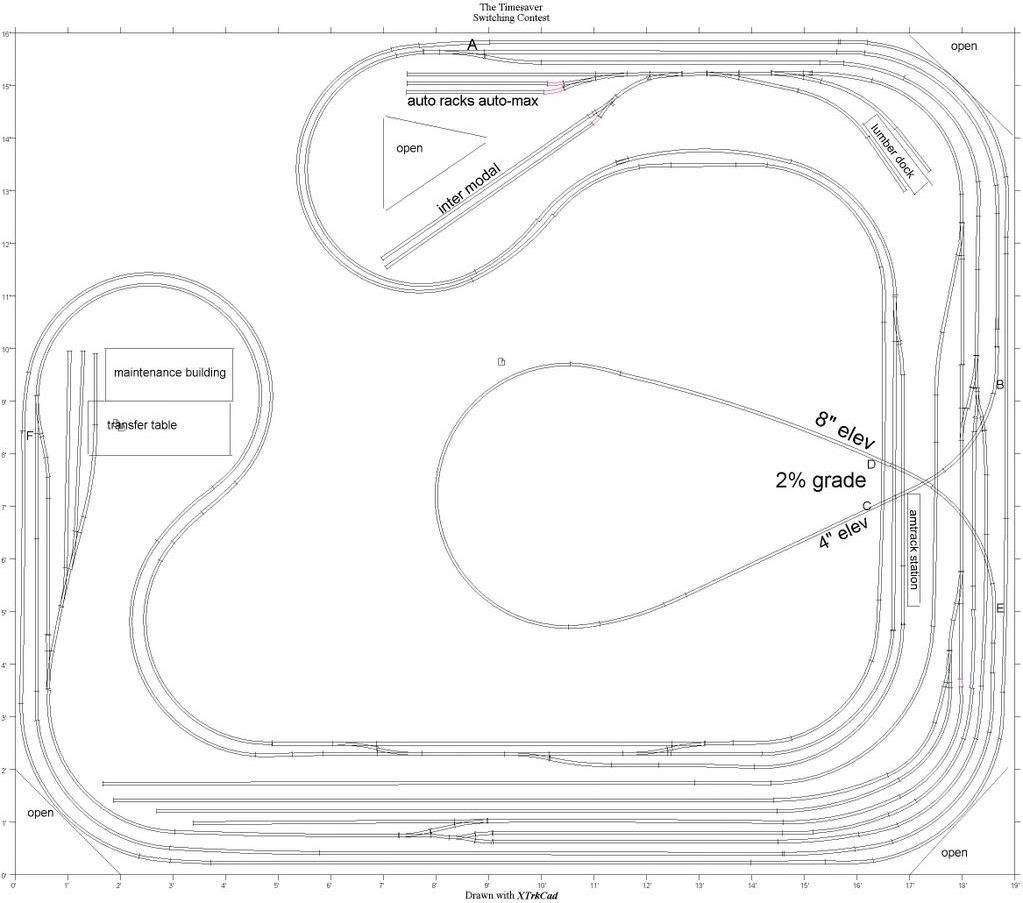Thanks for the response Triplex. First the yard only starts from the right side 5 feet from the bottom and then left 15 feet or so. The two outside tracks are the mains and they will be elevated, the next two in are the A/D arrival, departure tracks to service the yard. The spacing for the switches on the a/d tracks allowes for a single in track from the main 15 feet long then the wye splits it into two tracks for either arrival or departure both 15 feet long then back to a single 15 feet long back out to main. The space betwean the loops is 24 inches , the narrowest spot should be about 20 inches for a very short distance. According to John Armstrons book, "24 inches or even a little less for a short distance is ok". The middle loop is a 30" radius, I could make it smaller but would like to keep it. I am trying to have a two line main for just running trains and some yard storage with some switching. Again Thanks for the feeed back.:thumb:






