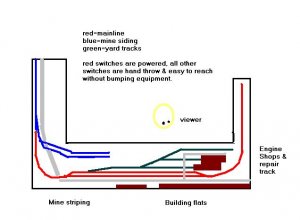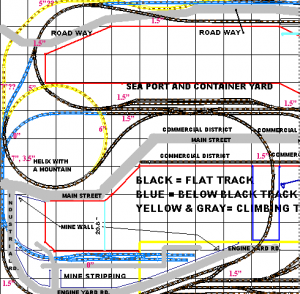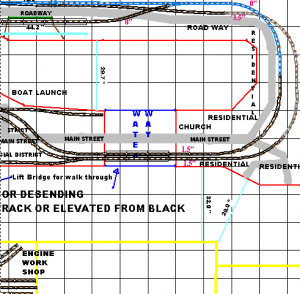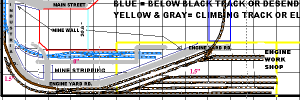Third attempt HO layout
- Thread starter COMBAT
- Start date
You are using an out of date browser. It may not display this or other websites correctly.
You should upgrade or use an alternative browser.
You should upgrade or use an alternative browser.
I like concept..
Personally, I like a lot of the thought you put in it, by planning your roads in advance. My only questions would be what is the small yard for? If it is for repairs, having a lot of short tracks wouldn't be ideal, I think. At the yard that I work, we have two long tracks for repairs. There are jack pads, and piles of wheels, knuckles, brakepads, etc along the tracks. I prefer the "less is more" when it comes to tracks, because it is less to clean, cheaper to afford, and more room for scenery. I went over my friends house with a box of extra buildings for him yesterday, but he couldn't find room for them because he had soo much track!
As for the intermodal/sea port, I look forward to your progress pics, since it isn't modeled that often.
Personally, I like a lot of the thought you put in it, by planning your roads in advance. My only questions would be what is the small yard for? If it is for repairs, having a lot of short tracks wouldn't be ideal, I think. At the yard that I work, we have two long tracks for repairs. There are jack pads, and piles of wheels, knuckles, brakepads, etc along the tracks. I prefer the "less is more" when it comes to tracks, because it is less to clean, cheaper to afford, and more room for scenery. I went over my friends house with a box of extra buildings for him yesterday, but he couldn't find room for them because he had soo much track!
As for the intermodal/sea port, I look forward to your progress pics, since it isn't modeled that often.
simplified
In that area, you had over 20 switches. Thats alot of $$$, wiring, and the possibilities of running through the wrong switch are endless. I'd simplify the area for more scenery, and have all switches where they would be easy to reach, without knocking over standing cars. Move the mainline away from the wall so you can put building flats, or something to break up the view against the backdrop. You have a two stall enginehouse, and the repair track on the outside of the building. You also have a runaround so set offs and pickups can be made from either direction. Whatcha think?
In that area, you had over 20 switches. Thats alot of $$$, wiring, and the possibilities of running through the wrong switch are endless. I'd simplify the area for more scenery, and have all switches where they would be easy to reach, without knocking over standing cars. Move the mainline away from the wall so you can put building flats, or something to break up the view against the backdrop. You have a two stall enginehouse, and the repair track on the outside of the building. You also have a runaround so set offs and pickups can be made from either direction. Whatcha think?
Attachments
WOW, that is an AWSOME trackplan!!
I like it alot Combat:thumb: :thumb: :thumb: :thumb: :thumb:
My favorite part will be the mine



I like it alot Combat:thumb: :thumb: :thumb: :thumb: :thumb:
My favorite part will be the mine
WOW, that looks AWSOME. I like it and I think it will keep you pretty busy.
Did you get anymore of your benchwork done this weekend?
Did you get anymore of your benchwork done this weekend?
You have done a lot of tweaking on this plan. Perhaps a review of the basics should be taken before you start construction.
I personally will never do a duck under after seeing my father gradually lose his layout when he had health problems that made it painful for him to duck under for a while. Althougth lift outs or swing aways get rid of some of the duck under issues, you have a situation I personally would not accept. Your lift outs or swing aways must be continually used while the layout is in operation. This is going to shut down or interrupt operations while you move from the center cockpit to the bottom aisle and back; and interrupt things to a lesser extent when you move between the bottom aisle and the left bottom aisle.
To make maximum use of your space, I would recommend a single lift out or swing away at the room entrance at the bottom right. The continous portion of the layout would be around the walls, and the center section would become a peninsula where a reverse C-shaped aisle would extend around both sides. In this concept, once inside the room, the lift out or swing away could be put in place, and left there until it was time to leave the room. You can double deck the peninsula, or use the mushroom concept to put 2 levels on it.
These are just my thoughts, the choices are yours
I personally will never do a duck under after seeing my father gradually lose his layout when he had health problems that made it painful for him to duck under for a while. Althougth lift outs or swing aways get rid of some of the duck under issues, you have a situation I personally would not accept. Your lift outs or swing aways must be continually used while the layout is in operation. This is going to shut down or interrupt operations while you move from the center cockpit to the bottom aisle and back; and interrupt things to a lesser extent when you move between the bottom aisle and the left bottom aisle.
To make maximum use of your space, I would recommend a single lift out or swing away at the room entrance at the bottom right. The continous portion of the layout would be around the walls, and the center section would become a peninsula where a reverse C-shaped aisle would extend around both sides. In this concept, once inside the room, the lift out or swing away could be put in place, and left there until it was time to leave the room. You can double deck the peninsula, or use the mushroom concept to put 2 levels on it.
These are just my thoughts, the choices are yours
This bridge?BigJim said:The lift bridge from Houghton to Handcock (UP Michigan) is a double decker. The rails were on the lower level and the road on the upper. The rails have been removed from the lower level and replaced with a snowmobile track now but might be an idea for you to combine both on a single bridge.
...Jim

I grew up in Hancock, lots of history there.
Thanks for the thoughts. Since I am using DCC I will not have to stop the trains from running for someone to use the lift up's downs what ever.  The corner area in yellow can not be used and it just isnt practical to use a C config for the room size and get that continued run. Here is some pictures of some of the work we have started. Dont mind the mess, its under construction!
The corner area in yellow can not be used and it just isnt practical to use a C config for the room size and get that continued run. Here is some pictures of some of the work we have started. Dont mind the mess, its under construction! 









COMBAT said:Here it is. I believe this to be the final build. I think I have tewaked it as much as possible.
What say YOU?
I was trying to figure out the height of the track relative to each other so I added some numbers. You may want to consider adding them to your diagrams before you start contructing the actual roadbed. They can be useful for figuring out grades quickly, too.
My biggest concern is the use of the helix. They can be a troublesome to build, and in this case it isn't necessary for an upper/lower level with height constraints. However, if its something you want as a feature, then go for it.:thumb: You may want to work in the helix early on in the process, since it can be omited easily without drastic changes to the track plan if it becomes a pain to build correctly or you don't like how its turning out.
The liftout bridge from the yard to the commerical district doesn't appear to add much as far as operational interest is concerned. I would suggest moving it down to the other end past the brdige where the light blue distance lines are.
I'm not sure how much you plan on doing yard switching. If its even a mild to moderate amount, I would seriously consider adding a dedicated yard lead. You could squeeze one on the outside of the main line pretty easily.
Just my $.02. Your benchwork looks like its coming along great.
Attachments
AlienKing said:I was trying to figure out the height of the track relative to each other so I added some numbers. You may want to consider adding them to your diagrams before you start contructing the actual roadbed. They can be useful for figuring out grades quickly, too.
My biggest concern is the use of the helix. They can be a troublesome to build, and in this case it isn't necessary for an upper/lower level with height constraints. However, if its something you want as a feature, then go for it.:thumb: You may want to work in the helix early on in the process, since it can be omited easily without drastic changes to the track plan if it becomes a pain to build correctly or you don't like how its turning out. .
I did do the math and while its not necessary its something my father wants in the layout. It will also have the mountain and lumber mill there. The grade is about 2%.
AlienKing said:The liftout bridge from the yard to the commerical district doesn't appear to add much as far as operational interest is concerned. I would suggest moving it down to the other end past the brdige where the light blue distance lines are.
I cant. that part of the room is reserved. I need that for a walk way and a Chop saw. :cry:
AlienKing said:I'm not sure how much you plan on doing yard switching. If its even a mild to moderate amount, I would seriously consider adding a dedicated yard lead. You could squeeze one on the outside of the main line pretty easily.
Not sure I follw you with this one? Can you explain it a little better! Thanks for the input.
COMBAT said:Not sure I follw you with this one? Can you explain it a little better! Thanks for the input.
A lead (or drill) is a track whose sole purpose is for breaking down or building trains on the A/D (arrival/departure) tracks without fouling the main line. On your design, you couldn't work the yard without being on the main.
I made a few changes to the yard. First, I added a lead track parallel to your main and added a run around onto the main for a bit more flexability while working the yard. Next, I added a main next to your old main, so you old main could be your A/D track. I moved the engine yard to the A/D track, since engines usually head strait to the service track to refuel and resand after dropping off a train to be broken down and classified. Lastly, I removed a bunch of switches in your yard, because cars will just sit on those tracks and block the switchs 95% of the time.
Here's a great link that will explain yards in more detail: http://www.housatonicrr.com/yard_des.html
Attachments
Crossovers in yard tracks
In all of the yards I worked, the only one that has crossovers on yard tracks is in Willard Ohio, and is so the yard job can shove tracks up to the hump. It is usually blocked by cars, as mentioned, so removing them is the best idea. In New Castle yard, we use a spur for "headroom" when switching large cuts. We try to avoid getting the main line for headroom, unless absolutely needed. So this 'drill track" is a must.
I like the changes, but have found that removable sections will be the most likely point of derailments. Other than that, I'm excited for you. The walls look great too.
In all of the yards I worked, the only one that has crossovers on yard tracks is in Willard Ohio, and is so the yard job can shove tracks up to the hump. It is usually blocked by cars, as mentioned, so removing them is the best idea. In New Castle yard, we use a spur for "headroom" when switching large cuts. We try to avoid getting the main line for headroom, unless absolutely needed. So this 'drill track" is a must.
I like the changes, but have found that removable sections will be the most likely point of derailments. Other than that, I'm excited for you. The walls look great too.
Thanks for the feed back. I will take a look at this and see what we are going to do.
We, my Dad and I, had a flip up before and have perfected the way it works. When we get it done I will share with you how to perfect this and not have issues. I hope we still can. LOL Its been a long time since we have done trains. sign1
We, my Dad and I, had a flip up before and have perfected the way it works. When we get it done I will share with you how to perfect this and not have issues. I hope we still can. LOL Its been a long time since we have done trains. sign1







