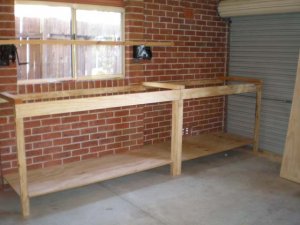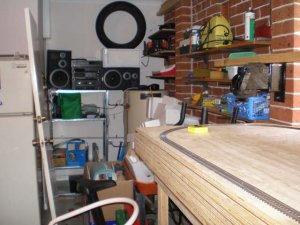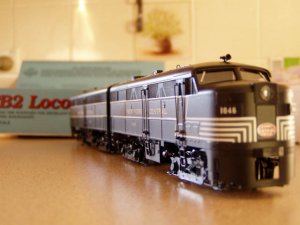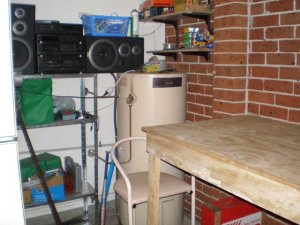hey friends,
its been awhile since ive posted on the gauge, some may remember i was planning in about early november, anyways put things on hold for the Xmas (kids,wife,work) but now im back, new year and fresh ideas ready to begin planning the Ryan River Railway
the layout space has changed a little since my last thread so i need to give a new description of what i have to work with. what i have is almost half a double garage, i have a 21 ft run down the side wall of the garage where i can fit about a 25" radius bend to return from and i have an area where it will bend around 9 ft across to form a J shaped layout at the other end, now i dont pretend to be a professional at all with this , in fact i am absolutely crap at most of what im gonna have to do to build this thing but its something ive wanted to do my whole life and now that i have bought my own house i can
ive been reading the gauge for about 5 months now and ive learnt so much already that i did not know so i now feel like i have just enough knowledge to begin the process. i only hope that i can get a little help and guidance along the way from everyone here that knows what they're talking about and even input from anyone thats possibly at the same level as myself.
below is a few shots of some of the benchwork that i have started on already you may notice in the background of some shots that there is a hot water eater in the far corner, this sits appoximately 10 inches above the level of the benchwork ive already built i intend on havin a long run up the back wall to climb to this level and have a loop and return, i have a few ideas as to what id like to do with this wall run but really have no idea how to plan a Yard for the other side of the layout .
its been awhile since ive posted on the gauge, some may remember i was planning in about early november, anyways put things on hold for the Xmas (kids,wife,work) but now im back, new year and fresh ideas ready to begin planning the Ryan River Railway
the layout space has changed a little since my last thread so i need to give a new description of what i have to work with. what i have is almost half a double garage, i have a 21 ft run down the side wall of the garage where i can fit about a 25" radius bend to return from and i have an area where it will bend around 9 ft across to form a J shaped layout at the other end, now i dont pretend to be a professional at all with this , in fact i am absolutely crap at most of what im gonna have to do to build this thing but its something ive wanted to do my whole life and now that i have bought my own house i can
ive been reading the gauge for about 5 months now and ive learnt so much already that i did not know so i now feel like i have just enough knowledge to begin the process. i only hope that i can get a little help and guidance along the way from everyone here that knows what they're talking about and even input from anyone thats possibly at the same level as myself.
below is a few shots of some of the benchwork that i have started on already you may notice in the background of some shots that there is a hot water eater in the far corner, this sits appoximately 10 inches above the level of the benchwork ive already built i intend on havin a long run up the back wall to climb to this level and have a loop and return, i have a few ideas as to what id like to do with this wall run but really have no idea how to plan a Yard for the other side of the layout .





