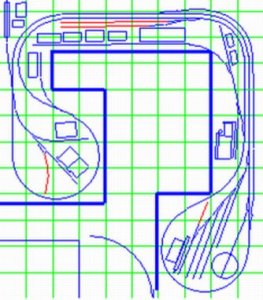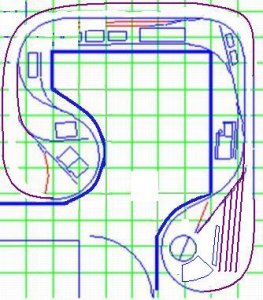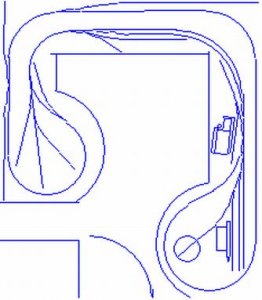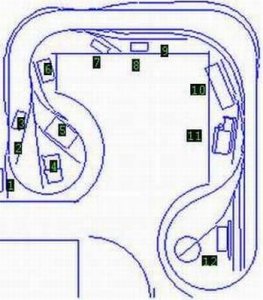Hi all, Here is my new track plan. Any help, advice or critisisim is welcome and needed.The scale is H.O.
I know I only have 2 feet of entrance, but it was either that or a crawl under. The box on the bottom left can not be touched,making the room odd shaped. I left 17" of clearance on the bottom left, I have that on my current layout, and am ok with that. The bottom right is open exept for 15" in the corner, so no reach problem there.
The curves are 20 & 18. The short red lines are team tracks and the long ones are staging. The table top is flat, in that space it's hard to get a decent grade. The dark blue lines are for reference only, That is not what I plan for a table edge. I will be starting construction this week, and hope to get a good camera for X-Mas so I can post pictures later.
I also tried to plan the sidings so all uncoupling will be done by hand. I have no love at all for magnets on my layout. Thanks for taking a look . I am sorry the picture is so small, that's the only way I could get it to upload.
Loren
I know I only have 2 feet of entrance, but it was either that or a crawl under. The box on the bottom left can not be touched,making the room odd shaped. I left 17" of clearance on the bottom left, I have that on my current layout, and am ok with that. The bottom right is open exept for 15" in the corner, so no reach problem there.
The curves are 20 & 18. The short red lines are team tracks and the long ones are staging. The table top is flat, in that space it's hard to get a decent grade. The dark blue lines are for reference only, That is not what I plan for a table edge. I will be starting construction this week, and hope to get a good camera for X-Mas so I can post pictures later.
I also tried to plan the sidings so all uncoupling will be done by hand. I have no love at all for magnets on my layout. Thanks for taking a look . I am sorry the picture is so small, that's the only way I could get it to upload.
Loren





