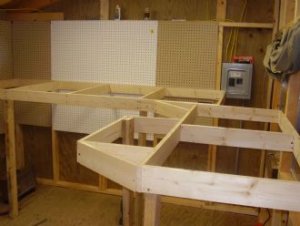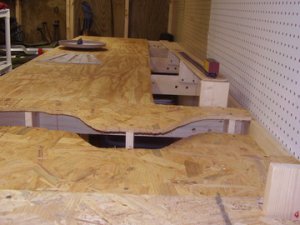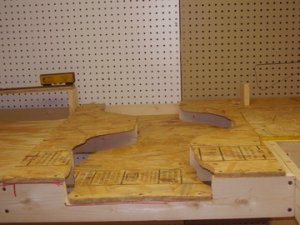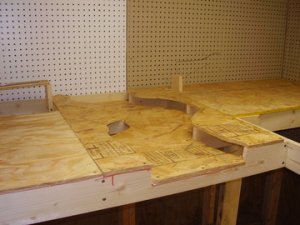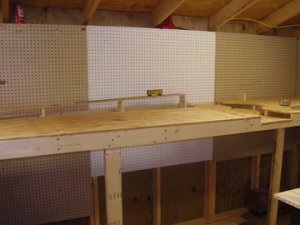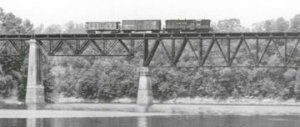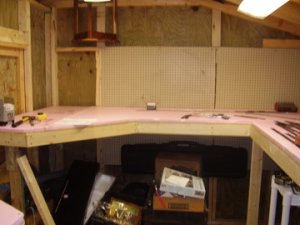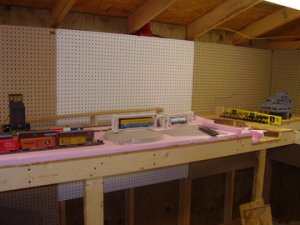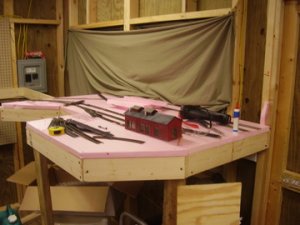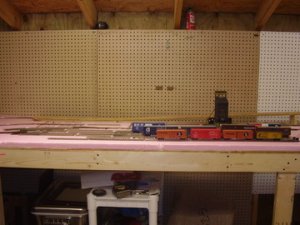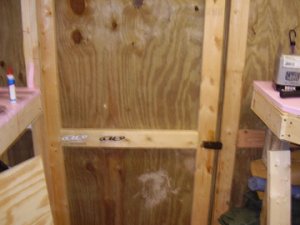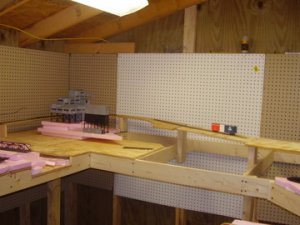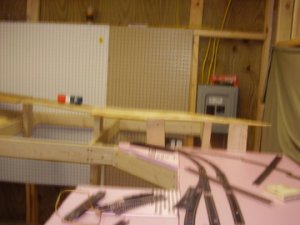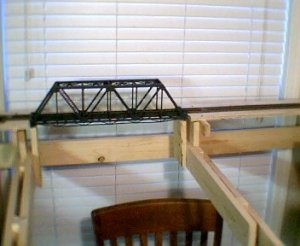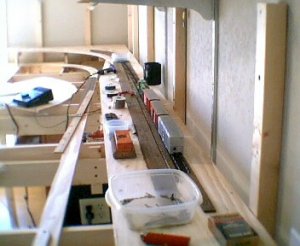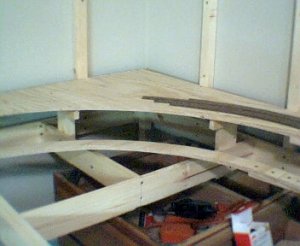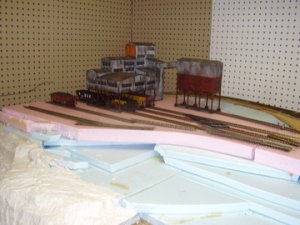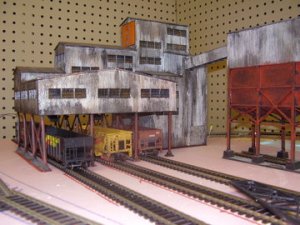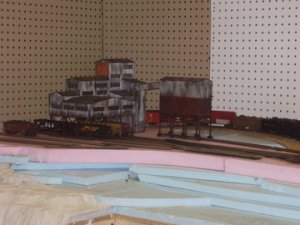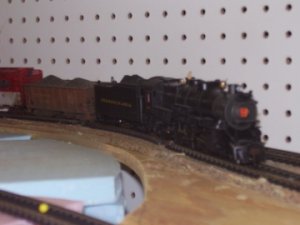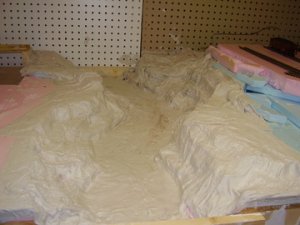Hello to the Gauge, well I finally got to start on the Tennessee & Western benchwork tonight, and I am soooooooooooooo pleased  . The TN & W is being built in a 16 ft x 9 ft shed I decided on an all the way around track plan with a bridge and river section that will raise so you can enter and exit the building.
. The TN & W is being built in a 16 ft x 9 ft shed I decided on an all the way around track plan with a bridge and river section that will raise so you can enter and exit the building.
Tonight my sons and I manged to build 1/3 of the layout bench work, and if the weather is bad this weekend hopefully we can get the long section of the layout up (10 foot x 3 ft section) along the back wall.
Anyway here is the first pic.
All I can say is WOOOHOOOO:thumb: :thumb:
Tonight my sons and I manged to build 1/3 of the layout bench work, and if the weather is bad this weekend hopefully we can get the long section of the layout up (10 foot x 3 ft section) along the back wall.
Anyway here is the first pic.
All I can say is WOOOHOOOO:thumb: :thumb:


