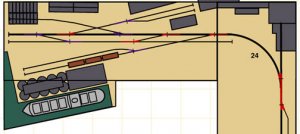Hi folks, I need your help. Does anyone have trackplans of small-space switching layouts?
I have a space 32" x 7.5' to work with but I do not want to fill it with track. I plan to have 2 major industries, one an appliance manufacturing complex (of 2-3 buildings) along the back wall and a concrete grain elevator complex at the front of the layout. I would like to scatter a few smaller industries if space permits, such as a freight brokerage and perhaps a cement company.
One final note: there will be no through track as this is at one end of a point-to-point.
Any help will be hugely appreciated!
thanks
 Val
Val
I have a space 32" x 7.5' to work with but I do not want to fill it with track. I plan to have 2 major industries, one an appliance manufacturing complex (of 2-3 buildings) along the back wall and a concrete grain elevator complex at the front of the layout. I would like to scatter a few smaller industries if space permits, such as a freight brokerage and perhaps a cement company.
One final note: there will be no through track as this is at one end of a point-to-point.
Any help will be hugely appreciated!
thanks




