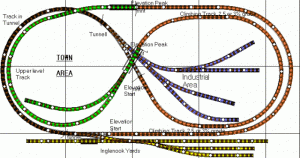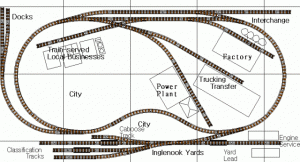since moving into a smaller dorm space, my Door-sized layout is really too big.
:cry: :cry: :cry:
I'm cutting down to a simple 2x4, using again an Extruded foam baseboard on a table.
Here's my givens & druthers:
2x4 to a MAX of 2.5x4.5 (smaller = better!)
continuous running, but not a simple oval
Small yard based on the Inglenook Puzzle (3 track yard holding 5, 3, 3 cars, yard lead holds engine and 3 cars, the 5 car track doubles as an A/D track)
3-5 industries able to take the random 5-car trains the Inglenook puts out.
Industries should be interesting to switch, but *not* a second puzzle (eg, not a Timesaver)
room for a small town (which could also be the 'industries' being switched)
I have a few plan Ideas, but wondered if anyone else might have some suggestions.



:cry: :cry: :cry:
I'm cutting down to a simple 2x4, using again an Extruded foam baseboard on a table.
Here's my givens & druthers:
2x4 to a MAX of 2.5x4.5 (smaller = better!)
continuous running, but not a simple oval
Small yard based on the Inglenook Puzzle (3 track yard holding 5, 3, 3 cars, yard lead holds engine and 3 cars, the 5 car track doubles as an A/D track)
3-5 industries able to take the random 5-car trains the Inglenook puts out.
Industries should be interesting to switch, but *not* a second puzzle (eg, not a Timesaver)
room for a small town (which could also be the 'industries' being switched)
I have a few plan Ideas, but wondered if anyone else might have some suggestions.












