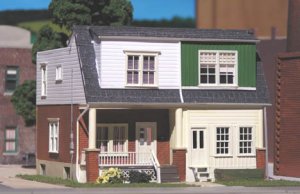Semi-detached house
- Thread starter spitfire
- Start date
You are using an out of date browser. It may not display this or other websites correctly.
You should upgrade or use an alternative browser.
You should upgrade or use an alternative browser.
Thanks Robin, coming from a master scratchbuilder, that means a lot. The house is going on a new part of the layout -- a peninsula with a trolley line.Matthyro said:Very nice Val. The drapes and blinds really finish it off. Where will this be located on your layout?
Yep!shaygetz said:eavestrough---is that Canadian for gutter?
Well, the bricks and siding lines served as guides for most of them. The Grandt Line windows I used have outside framing, so if the opening has a little bit of play, you can line them up pretty straight.Lighthorseman said:Pray tell, how'd you get the window openings so perfectly aligned and square?
Again, thanks for all the support folks. This project is a lot of fun - scratchbuilding a particular prototype is pretty cool. I can see why people like to do it.
Val
Oops, forgot to mention.... Tyson, that's what we Torontonians call a "semi-detached" house. 2 houses share a common center wall. They build them like this, it's not a conversion.
Val
Val
Okay, I know I said the back decks were next, but I decided to landscape the front yard instead. Here it is, in position (temporarily) on part of the city/trolley module. The front of the house is now complete. 
Val
edit: not quite true, I still need a few detail parts for the porch - a couple chairs, and I may add a small tree to the yard on the right.
Val
edit: not quite true, I still need a few detail parts for the porch - a couple chairs, and I may add a small tree to the yard on the right.
Attachments
Looks great :thumb: Now come on down to Florida to do some landscapin' here...don't fergit yer chainsaw 
Very nice, Val.:thumb::thumb:
There is one thing I could never figure out and this is no eflection on your model, I' ve seen this everywhere I see duplexes. Why the two people don't get together and paint them the same. I've seen some really silly looking duplexes in my days!
Once again nice job!
There is one thing I could never figure out and this is no eflection on your model, I' ve seen this everywhere I see duplexes. Why the two people don't get together and paint them the same. I've seen some really silly looking duplexes in my days!
Once again nice job!
No matter how hard governments, or people who desire control, try, we just keep being different! It's one of the blessings/curses of self awareness. We all want to express our own identity.Why the two people don't get together and paint them the same.
Val,
That's coming along very well! Love the "shingle" siding, that's not done often enough on model buildings. :thumb: :thumb: :thumb:
Pete
That's coming along very well! Love the "shingle" siding, that's not done often enough on model buildings. :thumb: :thumb: :thumb:
Pete
NYC-BKO said:Why the two people don't get together and paint them the same. I've seen some really silly looking duplexes in my days!
Me too, and I wanted to capture exactly that. The people on the left have more money, and have recently replaced the windows and put in new vinyl siding. The people on the right have several different styles going on, with board and batten on the dormer, shiplap, plywood and b&b on the porch enclosure, and the original cedar shakes on the top storey.
But hey, at least they got together on the roof.
Val
sumpter250 said:Val,
That's coming along very well! Love the "shingle" siding, that's not done often enough on model buildings. :thumb: :thumb: :thumb:
Pete
Thanks Pete. I used to own a house like this (although mine was detached, ie not a duplex), and that's exactly what it had. Never got around to replacing it - I guess mine was more like the one on the right!!
Val
Great work Val, I've also started some structures from scratch and I'm finding this part of the hobby very rewarding, I'm using wood since it's my favourite material but your work with styrene is amazing. I'll be watching this closely!


 Tooooo kewl Val :thumb: :thumb: :thumb: :thumb: :thumb: Jim
Tooooo kewl Val :thumb: :thumb: :thumb: :thumb: :thumb: Jim