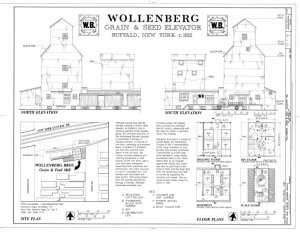Ron, if you want the plans in HO scale, simply re-draw them using an HO scale ruler: if your plan shows a dimension as 20'6", simply mark off that distance using the HO scale on the ruler. Personally, I can't see any purpose in re-sizing the drawings, as you'll need to mark out every measurement again, on the material, when you build the model.
If you absolutely have to have the drawing in HO scale and don't want to do any calculations, measure one marked dimension on the drawing with your HO scale ruler: for example, if a dimension on the drawing is stated to be 20'6", but your HO scale rule measures it as 9'9'', try making a copy at 200%. Then, measure the same dimension again with your HO scale ruler and see how close it comes to 20'6". Simply adjust the copy size up or down as required until that dimension is correct. When it is, all other parts of the drawing, whether dimensioned or not, should measure out correctly when checked with the scale ruler. You should already be aware, though, that things like door and window trim on elevation drawings are not necessarily drawn to exact scale, as the plans will specify the type and size of material required. Perhaps you could enlighten us as to why you require the plans to be in HO scale?
Wayne


