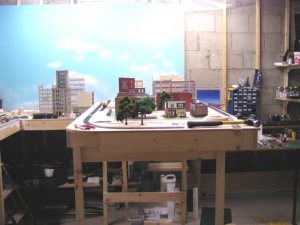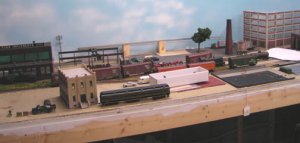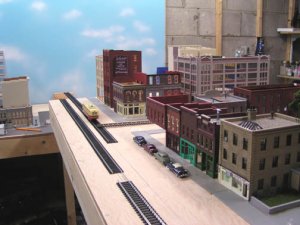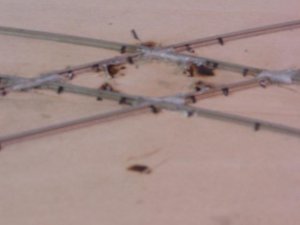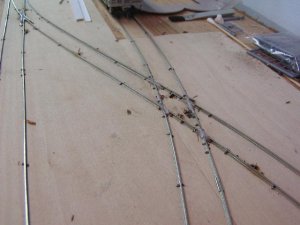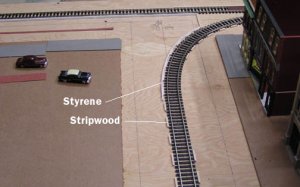Those of you who have seen my new trackplan will know that I added a peninsula for a city/trolley module, which will be 10 ft x 3 ft, accessible from both sides. I started the benchwork last weekend, and began laying track last night.
Most people try to fit as much track as they can into a given area - I try to fit as many buildings!!

So, this first shot shows how I am making sure that my plan for the buildings, fits in reality.
Val
Most people try to fit as much track as they can into a given area - I try to fit as many buildings!!
So, this first shot shows how I am making sure that my plan for the buildings, fits in reality.
Val


