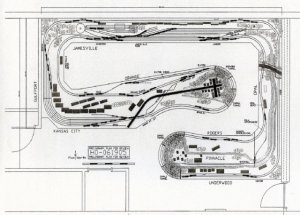In my previous post, there were requests to see the plan of our club's new HO layout (We were always a N scale club...), and this is our proposed track plan.
(SAVEFILE was the only way I could get the file attached to the post...)
Comments appreciated.... Bob
http://www.savefile.com/files/8222553
(SAVEFILE was the only way I could get the file attached to the post...)
Comments appreciated.... Bob
http://www.savefile.com/files/8222553


