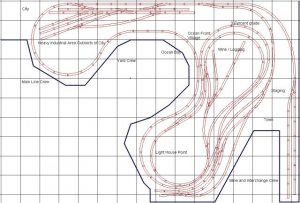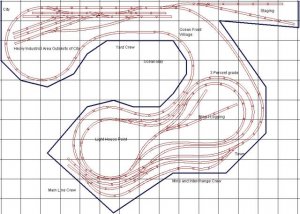All,
This is my first post on the gauge, Iv been lurking a while and getting great advice via proxy. Now its time for me to take the plunge!.
Short version: Please look for glaring mistakes in my layout plan, I’m a noobie.
Long version:
Here is the plan for my second layout. My first was a 4 X 7 oval with an outside yard, and a couple of inside sidings, two throttles/locos (DCC). It was/is my primary learning/experimenting project. It has lots of switching action for such a small layout and is still providing me and the kids with fun operations, and craft opportunities.
My goal with the new layout is to provide several semi independent operational tasks.
1) Mainline passenger service from “city” to “town” with stopovers at “Ocean Front Village” and “Light House Point”
2) Mainline freight service between the “city” yard and the “town” interchange
3) Resource extraction from “mine/logging” delivered to “town” interchange for eventual delivery to “city” industrial area via mainline freight service
4) “City” yard work
5) “Town” interchange work
I would like to have three “areas” of operation to allow at lest three people to “play”, eh’ hem, I mean “operate” at the same time. Typical scenario is one kid works the mainline passenger train going in a loop round and round.. not much operation, perfect fro the “NASCAR” mind set of my 5 year old! One of the older kids (includes me) will be dedicated to working the city yard, another will be dedicated to the Mine / town interchange. We could expand this by having yet another child run the freight service on the mainline along with the passenger service. We currently do this on our little layout, and find it really fun. (man, what did people do before DCC?)
As you may have guessed, I’m just starting out, and am hoping for someone to point out the silly first timer mistakes.
Known issues with my design:
All mainline turnouts are #4, I will use larger radii turnouts where the throughway is on the turn out leg, but will likely keep the #4 where the turnout leg is NOT on the throughway. Any problems with that? I believe I can still have longer trains, they will need to go slow though.. correct?
Clearance in the city yard, I’m running two #4 turnouts connected leg to leg, with NO straight section between them, this is working on my currently layout, any reason this is bad?
Thanks
This is my first post on the gauge, Iv been lurking a while and getting great advice via proxy. Now its time for me to take the plunge!.
Short version: Please look for glaring mistakes in my layout plan, I’m a noobie.
Long version:
Here is the plan for my second layout. My first was a 4 X 7 oval with an outside yard, and a couple of inside sidings, two throttles/locos (DCC). It was/is my primary learning/experimenting project. It has lots of switching action for such a small layout and is still providing me and the kids with fun operations, and craft opportunities.
My goal with the new layout is to provide several semi independent operational tasks.
1) Mainline passenger service from “city” to “town” with stopovers at “Ocean Front Village” and “Light House Point”
2) Mainline freight service between the “city” yard and the “town” interchange
3) Resource extraction from “mine/logging” delivered to “town” interchange for eventual delivery to “city” industrial area via mainline freight service
4) “City” yard work
5) “Town” interchange work
I would like to have three “areas” of operation to allow at lest three people to “play”, eh’ hem, I mean “operate” at the same time. Typical scenario is one kid works the mainline passenger train going in a loop round and round.. not much operation, perfect fro the “NASCAR” mind set of my 5 year old! One of the older kids (includes me) will be dedicated to working the city yard, another will be dedicated to the Mine / town interchange. We could expand this by having yet another child run the freight service on the mainline along with the passenger service. We currently do this on our little layout, and find it really fun. (man, what did people do before DCC?)
As you may have guessed, I’m just starting out, and am hoping for someone to point out the silly first timer mistakes.
Known issues with my design:
All mainline turnouts are #4, I will use larger radii turnouts where the throughway is on the turn out leg, but will likely keep the #4 where the turnout leg is NOT on the throughway. Any problems with that? I believe I can still have longer trains, they will need to go slow though.. correct?
Clearance in the city yard, I’m running two #4 turnouts connected leg to leg, with NO straight section between them, this is working on my currently layout, any reason this is bad?
Thanks



