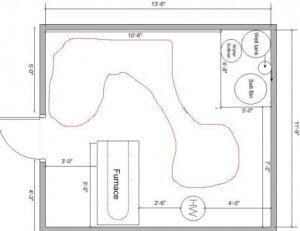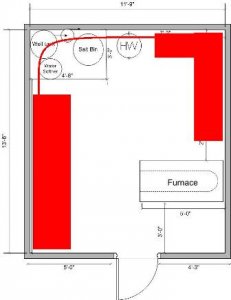Hi all,
Here is a drawing of the room I have to work with. I'm looking for ideas on where to place my benchwork. This will be for an HO layout and I'm leaning towards a mining or logging industry.
I don't have a track plan in mind yet. I want to see what kind of benchwork I can fit in this space before I decide on one. Please let me know what you would do with the space available.
Thanks!
ExtremePCs

Here is a drawing of the room I have to work with. I'm looking for ideas on where to place my benchwork. This will be for an HO layout and I'm leaning towards a mining or logging industry.
I don't have a track plan in mind yet. I want to see what kind of benchwork I can fit in this space before I decide on one. Please let me know what you would do with the space available.
Thanks!
ExtremePCs




