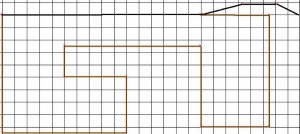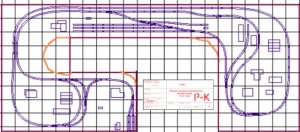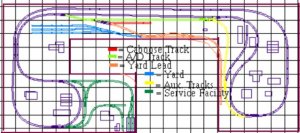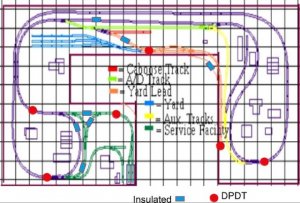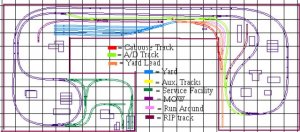Hi everyone,
I have a new space allotted to me (See attached pic) and I am not all that good with developing track plans.
This was someone's old benchwork that they gave to me,, so I'd like to keep it close to the way it is assembled if possible.
Anyone here willing to give it a shot for me?
I'd llike the ability to continuous run and I like to have my motive power visible at a service depot or something.
Then just a couple of industries to work with I guess.
Thanks in advance.
I have a new space allotted to me (See attached pic) and I am not all that good with developing track plans.
This was someone's old benchwork that they gave to me,, so I'd like to keep it close to the way it is assembled if possible.
Anyone here willing to give it a shot for me?
I'd llike the ability to continuous run and I like to have my motive power visible at a service depot or something.
Then just a couple of industries to work with I guess.
Thanks in advance.


