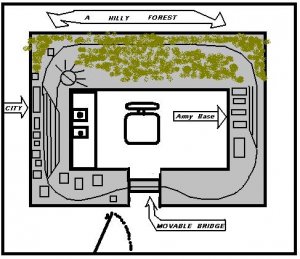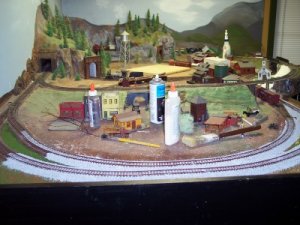I was going to build a 4x8 layout, then my knee went out on me and i couldn't get started on Monday like I planned. This is a good thing because now I've decided to go with an L shaped layout that will measure 12' on the long side and 8' on the other. It will still be 4' wide. I'm looking for ideas for a track plan that will give a double line with some switching, but also leave room for structures and landscaping (I want to include a samll Army base with a railhead....TANKS!). Any ideas or suggestions will be helpful, remember that I'm just starting to get back into this.
New plans
- Thread starter oldtanker
- Start date
You are using an out of date browser. It may not display this or other websites correctly.
You should upgrade or use an alternative browser.
You should upgrade or use an alternative browser.
Do you have access to both sides of your proposed 8x12 L? The reason being is that 4ft is too far to reach across, so you either need access from both sides or access hatches in the middles of the table (the latter tends to be hard on knees and back).
People like me who model the OF&S (old, fat, and slow) make sure that our modeling fun is not ruined by having to duck under to access parts of our layout, having aisles that are too narrow, or parts of the layout more than 30" from the aisle.
yours in access
People like me who model the OF&S (old, fat, and slow) make sure that our modeling fun is not ruined by having to duck under to access parts of our layout, having aisles that are too narrow, or parts of the layout more than 30" from the aisle.
yours in access
Remember, that SD60 that you bought was sold because of my layout's 18" radius! You migh need 24" radius or wider, or else It'll look funny, and You can't really use snap switches either, because of the sharp 18" radius. I'm not saying that it can't run on 18" radius, But the overhang will pull cars off the track!
Perhaps you could build a layout shaped like a doughnut, with you in the middle, accessed by a swing bridge. It could be wall to wall or in the middle of the room...LIKE THIS:
Ok here we go: 30" Radius, plenty of room of curves. An army base on the right side, with a yard, and city on the left, with a hilly forest land in between. It's easy on your back, because all you have to do is lift up the bridge, and walk into the middle. It's be no more than 3feet on any side, maybe except for the hilly forest. Then you can sit in the middle, and watch your trains run!
Perhaps you could build a layout shaped like a doughnut, with you in the middle, accessed by a swing bridge. It could be wall to wall or in the middle of the room...LIKE THIS:
Ok here we go: 30" Radius, plenty of room of curves. An army base on the right side, with a yard, and city on the left, with a hilly forest land in between. It's easy on your back, because all you have to do is lift up the bridge, and walk into the middle. It's be no more than 3feet on any side, maybe except for the hilly forest. Then you can sit in the middle, and watch your trains run!
Attachments
You want a width where you can reasonably comfortably rerail cars or work on track at the back, not just touch something with a finger.Nope i'm 6'5" so a 4' wide table shouldn't be a problem.
A general axiom of HO track planning is that you can't have a turnback curve accessible form only one side.
Are there walls on all four sides of the 8x12 space?
If I go with the above plan by Miles i could go 10-12 feet on one side and about 6' deep. It will only have walls on 2 sides.
Greeting OT,oldtanker said:Nope i'm 6'5" so a 4' wide table shouldn't be a problem.

My layout is a 8' x' 11' "L" that is also 4' deep. I'm 6'1" and can't begin to reach across it. I too have walls on two sides so I built the entire thing on adjustable rollong casters so I can move it out from the walls to get behind it. Even so, it is a PITA :curse: and I wouldn't do a layout that deep again.
Just my $0.02 worth.
Doc



