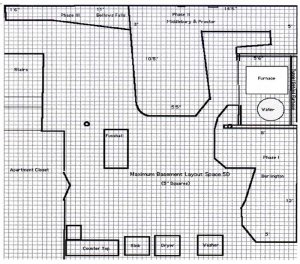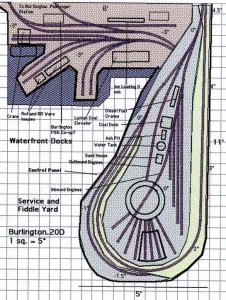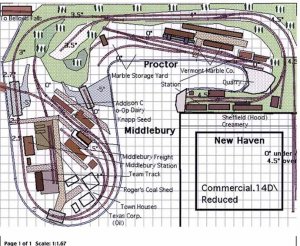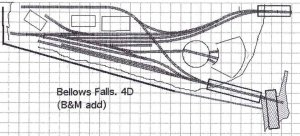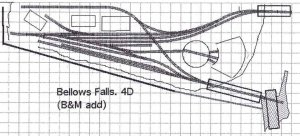Hi All,
This is my first post to the Track Planning Forum, which I have recently discovered at precisely the right moment. I am about to begin building a layout in my basement, which present an interesting problem that you might be able to help me with. First, a few specifications.
I model the Rutland during the transition era (1945 to 1955) and am keen on reproducing some of the distinct towns and business that one finds in Vermont. Since there was a time when the Rutland and the Boston and Maine worked together, I will also have some B&M locomotives as well. The layout has a focus on operations and runs between the Bellows Falls yard and the Burlington yard and dock area, which will allow plenty of switching. Between the two I am hoping to model Middlebury, Proctor and a composite of New Haven and Vergennes. In particular I want to feature milk and marble operations with general freight and coal as well. At the same time that this is a point-to-point layout, I am keen on having at least one track that is a complete loop so that I can simply let a train run if I want.
Here is my puzzle. The problem is that between two thirds and the last third of the layout there is a furnace room. Since the only way to the bottom third is through the furnace room, I have already constructed a hidden over-under bridge with one track above and another below, with 4" separation between the two tracks. But the effect of this is to create a double ended funnel: all the trains going from one side to the other converge on two points, one on either side. (The track cannot go in front of the furnace room as I need access for servicing.)
This is related to another issue. The top right hand section of the layout is suspended between two corners that have only 5' of space between them. Thus I cannot create a 180 degree turn without going to a radius too small for the main (24" or under) and without serious access problems. This means, as far as I can tell, that any track in that corner must head into the furnace room or terminate along the top wall of the furnace room.
Let me give this to you to think about before I post the plans that I have drawn in a few days. I only hope that this drawing is readable. It is of the whole basement with the space dedicated to the layout.
Cheers,
Donn
This is my first post to the Track Planning Forum, which I have recently discovered at precisely the right moment. I am about to begin building a layout in my basement, which present an interesting problem that you might be able to help me with. First, a few specifications.
I model the Rutland during the transition era (1945 to 1955) and am keen on reproducing some of the distinct towns and business that one finds in Vermont. Since there was a time when the Rutland and the Boston and Maine worked together, I will also have some B&M locomotives as well. The layout has a focus on operations and runs between the Bellows Falls yard and the Burlington yard and dock area, which will allow plenty of switching. Between the two I am hoping to model Middlebury, Proctor and a composite of New Haven and Vergennes. In particular I want to feature milk and marble operations with general freight and coal as well. At the same time that this is a point-to-point layout, I am keen on having at least one track that is a complete loop so that I can simply let a train run if I want.
Here is my puzzle. The problem is that between two thirds and the last third of the layout there is a furnace room. Since the only way to the bottom third is through the furnace room, I have already constructed a hidden over-under bridge with one track above and another below, with 4" separation between the two tracks. But the effect of this is to create a double ended funnel: all the trains going from one side to the other converge on two points, one on either side. (The track cannot go in front of the furnace room as I need access for servicing.)
This is related to another issue. The top right hand section of the layout is suspended between two corners that have only 5' of space between them. Thus I cannot create a 180 degree turn without going to a radius too small for the main (24" or under) and without serious access problems. This means, as far as I can tell, that any track in that corner must head into the furnace room or terminate along the top wall of the furnace room.
Let me give this to you to think about before I post the plans that I have drawn in a few days. I only hope that this drawing is readable. It is of the whole basement with the space dedicated to the layout.
Cheers,
Donn




