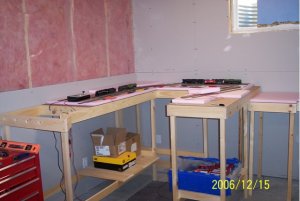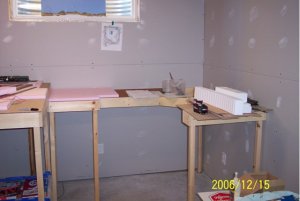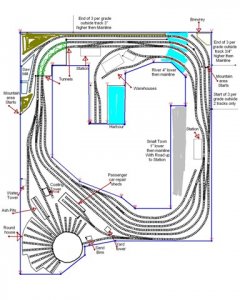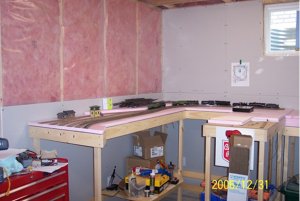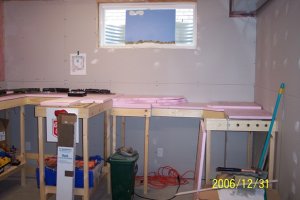Well after months of planning I finallly have built and now have a fair portion of the benchwork done. Right at the moment I am tring to do both Benchwork and finish drywalling the room.
Here are a couple pics and the full plan which seems to change a bit every day as I build more and find areas that need to be inproved.
Will post more as I go
Tom
Here are a couple pics and the full plan which seems to change a bit every day as I build more and find areas that need to be inproved.
Will post more as I go
Tom


