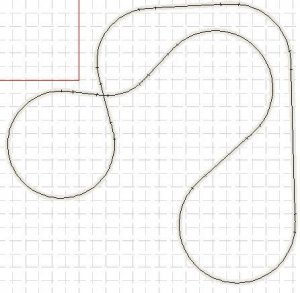L
lester perry
Swing up section

Here are some pics of my lift up section.

I had it made of sheet metal because of rigidity and expansion control. If you look closely I have offset the hinge pins from center. This causes the track to lift straight up before swing action starts. That gives room for tight clearance

Close up of hinge up and down.

Notice the wires with plenty of length to allow for movement.

On the other end I have guides for it to lay in and micro switches to turn off power to 2 feet of track when raised. The sheet rock screws are for adjusting the height of each corner when lowered

I hope this is helpful. This has been in for about 7 years now and 2 months ago I had first problem. The screws came loose in one hinge allowing it to move out of line.

Here are some pics of my lift up section.

I had it made of sheet metal because of rigidity and expansion control. If you look closely I have offset the hinge pins from center. This causes the track to lift straight up before swing action starts. That gives room for tight clearance

Close up of hinge up and down.

Notice the wires with plenty of length to allow for movement.

On the other end I have guides for it to lay in and micro switches to turn off power to 2 feet of track when raised. The sheet rock screws are for adjusting the height of each corner when lowered

I hope this is helpful. This has been in for about 7 years now and 2 months ago I had first problem. The screws came loose in one hinge allowing it to move out of line.



