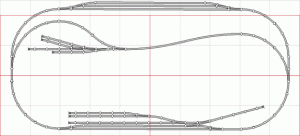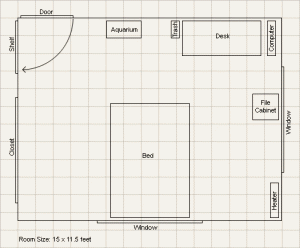Hey all. I am planning my layout which has to be in my room (don't have anywhere else to put it). Due to space constraints and personal preferences I am going to attempt a modular N scale layout. I've put a lot of thought into it and don't plan to follow any standard. My plan is to have four 5x2 foot modules that fit in a 10x4 space along one wall. The two outer modules can be removed and placed under the two modules against the wall to reduce the overall size to 10x2 feet. This way the layout won't take up as much room when I'm not working on it, but I can expand it when I want to, or even work on one module at a time without taking up half of my room.
I'm not a big fan of the spaghetti bowl layouts where the track loops through the layout several times... I like a slightly more prototypical layout, but then again, space constraints limit that. So my plan is to have these four modules that fit together and allow a single loop, and I will model the scenery as to make the loop not that obvious. There will also be an outer track that breaks off from the loop, goes to a small staging yard behind the layout (about six inches deep) allowing 'main line' traffic.
I am going to design the layout around some of the small towns down here in Texas, but toss in a railroad . If you look at the image I attached, there will be a engine house in the upper left module with room for two trains, a repair shed and a track for coal and water. In the upper right module, I'll have a creek in a valley and a wooden trestle bridge. There will be part of a small town in these two upper modules and a little train station (nothing much because this little town isn't big on travel) but a passenger train will come through here and stop on occasion.
. If you look at the image I attached, there will be a engine house in the upper left module with room for two trains, a repair shed and a track for coal and water. In the upper right module, I'll have a creek in a valley and a wooden trestle bridge. There will be part of a small town in these two upper modules and a little train station (nothing much because this little town isn't big on travel) but a passenger train will come through here and stop on occasion.
A coal mine will be located in the bottom left module, with the tracks extending to the bottom right module. I am going to try to do something with the scenery to make it look like this isn't just a big loop, but more linear... like the mine isn't right next to the engine house, but to get from the engine house, you have to pass through the town (kind of like I am folding the layout in half).
I've gone through several revisions and so far this is what I have. I just wanted to throw this out here and see what you all think.
Also, this town will be in the early 1950's... but the town isn't really caught up with the rest of the world, much like some of the small towns around here. Gravel/dirt roads, antique shops, an old mill down by the river converted into a restaurant (Grist Mill in Gruene, TX is my inspiration), steam trains, etc. I'm not trying to be historically correct or anything though, I just have a good feel for what I want.
I'm not a big fan of the spaghetti bowl layouts where the track loops through the layout several times... I like a slightly more prototypical layout, but then again, space constraints limit that. So my plan is to have these four modules that fit together and allow a single loop, and I will model the scenery as to make the loop not that obvious. There will also be an outer track that breaks off from the loop, goes to a small staging yard behind the layout (about six inches deep) allowing 'main line' traffic.
I am going to design the layout around some of the small towns down here in Texas, but toss in a railroad
A coal mine will be located in the bottom left module, with the tracks extending to the bottom right module. I am going to try to do something with the scenery to make it look like this isn't just a big loop, but more linear... like the mine isn't right next to the engine house, but to get from the engine house, you have to pass through the town (kind of like I am folding the layout in half).
I've gone through several revisions and so far this is what I have. I just wanted to throw this out here and see what you all think.
Also, this town will be in the early 1950's... but the town isn't really caught up with the rest of the world, much like some of the small towns around here. Gravel/dirt roads, antique shops, an old mill down by the river converted into a restaurant (Grist Mill in Gruene, TX is my inspiration), steam trains, etc. I'm not trying to be historically correct or anything though, I just have a good feel for what I want.




