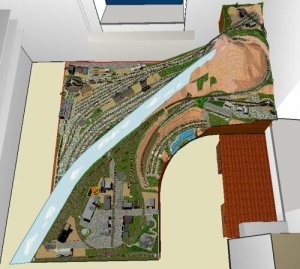Do you use all the room available for you layout? 
I started construction on my layout expansion, but to my surprise I 'm not using all the space available to me (9 feet by 7 feet). I'm roughly using 8 X 5 feet.
Have you done the same?
The full layout covers an area 25 feet wide by 13 feet deep
I started construction on my layout expansion, but to my surprise I 'm not using all the space available to me (9 feet by 7 feet). I'm roughly using 8 X 5 feet.
Have you done the same?
The full layout covers an area 25 feet wide by 13 feet deep



