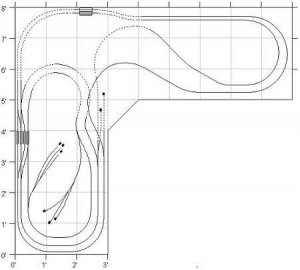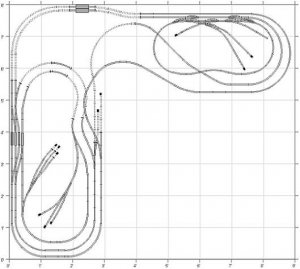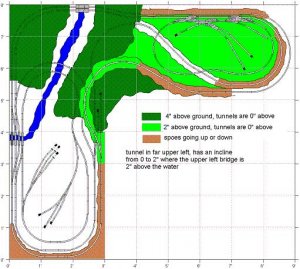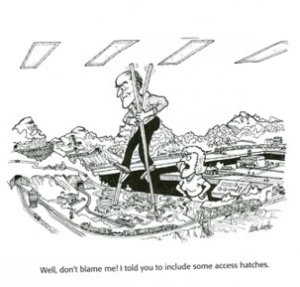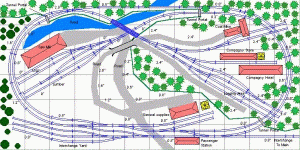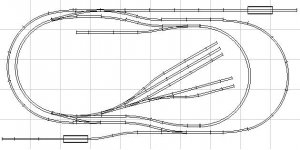Hi all,
After reading these forums for a while getting ideas and such, finally decided to signup to ask some questions and get some feedback on a layout.
Just some background criteria I've been trying to maintain. First, I'd like to be able to run at least 2 trains (either 2 main line, or main line with a yard switching train), have a mountain area w/tunnels and a river, era is probably 1970-1980 (unsure on this one), control will most likely be DCC (digitrax zephyr). As far as industries, I'm kind of unsure about that. Size isn't much of an issue, but i'd like to keep it within 8' x 8' (the one i posted is 8' x 9' which is ok)
The jpg attached to this post is what i've come up with so far. The section on the right where its empty, haven't been able to figure out what to put there, the 2 lines coming out of the tunnel come out at a 2" elevation, and decline down to 0" (2.5 or 3 degree grade), the inner line stays at ground level there after into the tunnel and around till it reaches past the first set of bridges, then inclines back to 2", the outer line starts to incline back to a canyon stays that way till after the turnout, then goes back to ground level at a 1.5 degree grade (or 2 degree) Hopefully that's enough description to see whats going on in the layout.
One other thing i'm unsure about for this layout, is what kind of industry to services. I'm thinking coal or quarry, but i'm not sure what to tie in on the right (a city?) also, where would i be able to put a yard of sorts (doesn't have to be big)?
Thanks for any feedback, its greatly appreciated.
After reading these forums for a while getting ideas and such, finally decided to signup to ask some questions and get some feedback on a layout.
Just some background criteria I've been trying to maintain. First, I'd like to be able to run at least 2 trains (either 2 main line, or main line with a yard switching train), have a mountain area w/tunnels and a river, era is probably 1970-1980 (unsure on this one), control will most likely be DCC (digitrax zephyr). As far as industries, I'm kind of unsure about that. Size isn't much of an issue, but i'd like to keep it within 8' x 8' (the one i posted is 8' x 9' which is ok)
The jpg attached to this post is what i've come up with so far. The section on the right where its empty, haven't been able to figure out what to put there, the 2 lines coming out of the tunnel come out at a 2" elevation, and decline down to 0" (2.5 or 3 degree grade), the inner line stays at ground level there after into the tunnel and around till it reaches past the first set of bridges, then inclines back to 2", the outer line starts to incline back to a canyon stays that way till after the turnout, then goes back to ground level at a 1.5 degree grade (or 2 degree) Hopefully that's enough description to see whats going on in the layout.
One other thing i'm unsure about for this layout, is what kind of industry to services. I'm thinking coal or quarry, but i'm not sure what to tie in on the right (a city?) also, where would i be able to put a yard of sorts (doesn't have to be big)?
Thanks for any feedback, its greatly appreciated.


