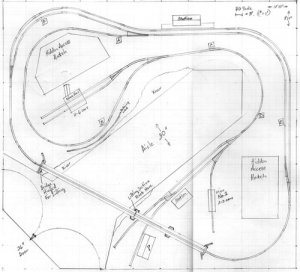Track Plan from Ocalicreek
Hello again all:
Ocalicreek was kind enough to submit another design for this room; the only problem with it is that to make it uploadable to this site, it would lose some detail. I have not studied it too hard yet, but my first blush is that I like it. I would like to hear what ya'll think (yeah that Southern ). Hopefully, I am not breaking any rules by posting the link to the file here.
). Hopefully, I am not breaking any rules by posting the link to the file here.
You can view the full image at http://web.northstate.net/~chylton/ncchris1.JPG
Thanks a bunch all! Time to go and glue a few more pieces on the mine. . . .
Chris
Edit ------------------
I guess I should give you the comments on this plan that came from ocalicreek; they will probably help some.
From Ocalicreek -
The upper loop has 24" radius curves on the main and 22" on the siding. The branch line provides the operational interest while another train (or two) can circle the upper main. The bridge across the aisle could look really cool. Scenically you'd be surrounded by the railroad and all that great mountain scenery.
On the plan itself: The grade down hill from A to B should be 2 or three percent, and from C to D likewise. From E to the bridge and F to the bridge a slight grade of maybe 1% could help increase the height of bridge above the lower level. The station at the end of the branch line, along with the mine and mystery industry don't have to be the only structures there, but could be, depending on how backwoods you want this operation to be. Let's say its the difference between a mine run and a branch line. As for the bridge itself, if you hinge it so that it raises and the power is interlocked a foot or so from each end then you could raise it for times you want to come in and out of the aisle without ducking, say when planting the acres of trees you'll need.
Sometimes I don't know where my head is . . . . .
End Edit ------------------
Hello again all:
Ocalicreek was kind enough to submit another design for this room; the only problem with it is that to make it uploadable to this site, it would lose some detail. I have not studied it too hard yet, but my first blush is that I like it. I would like to hear what ya'll think (yeah that Southern
You can view the full image at http://web.northstate.net/~chylton/ncchris1.JPG
Thanks a bunch all! Time to go and glue a few more pieces on the mine. . . .
Chris
Edit ------------------
I guess I should give you the comments on this plan that came from ocalicreek; they will probably help some.
From Ocalicreek -
The upper loop has 24" radius curves on the main and 22" on the siding. The branch line provides the operational interest while another train (or two) can circle the upper main. The bridge across the aisle could look really cool. Scenically you'd be surrounded by the railroad and all that great mountain scenery.
On the plan itself: The grade down hill from A to B should be 2 or three percent, and from C to D likewise. From E to the bridge and F to the bridge a slight grade of maybe 1% could help increase the height of bridge above the lower level. The station at the end of the branch line, along with the mine and mystery industry don't have to be the only structures there, but could be, depending on how backwoods you want this operation to be. Let's say its the difference between a mine run and a branch line. As for the bridge itself, if you hinge it so that it raises and the power is interlocked a foot or so from each end then you could raise it for times you want to come in and out of the aisle without ducking, say when planting the acres of trees you'll need.
Sometimes I don't know where my head is . . . . .
End Edit ------------------


