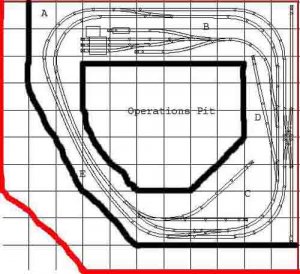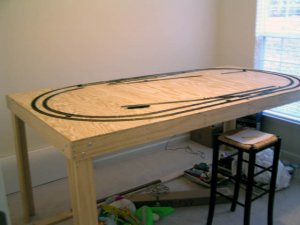Hello again all! This is a continuation of the following thread,
http://www.the-gauge.com/showthread.php?t=19063 I felt it more appropriate to
post here. After taking into consideration all the input I got back, here is the
latest plan. I have decided to go around the walls afer all. What I have to work
with is a 10' 10" X 9' 10" room, with a 36" door in the bottom left corner (the
door is on a 45 degree angle in the corner and is made into two inward opening
French doors); it is not the best room, but it is the only room the wife would let
me have.
The shape of the benchwork would be triangular, no more than 24" deep, so I can
push it back against the walls. The layout contains only 6 18" radius curves on
the interior branchline, with the exterior loop being 22" or better. On the right
hand side, there is an interchange between the New River Valley shortline and the
NS mainline.
The operations pit will be in the center of the layout; I don't mind the duck
under, and there will only be one operator. Points of interest will be:
A - Mountain of some sort and double track tunnel.
B - New River Valley Coal Company
c - Yet to be determined industrial area
D - Yet to be determined industrial area
E - Bridge going across New River
It is all going to be mostly flat, with maybe a 1" - 2" rise somewhere.
The only thing that is really lacking is a passenger terminal; I would like to run
my N&W J Streamliner instead of letting it sit on a shelf.
I'll be mostly running 4 axel diesels, but I do have a couple of 6 axel ones.
I'll probably run no more than 9 cars to a consist, with the largest being a 50'
boxcar.
Any more gotchas on this layout?
Chris
http://www.the-gauge.com/showthread.php?t=19063 I felt it more appropriate to
post here. After taking into consideration all the input I got back, here is the
latest plan. I have decided to go around the walls afer all. What I have to work
with is a 10' 10" X 9' 10" room, with a 36" door in the bottom left corner (the
door is on a 45 degree angle in the corner and is made into two inward opening
French doors); it is not the best room, but it is the only room the wife would let
me have.
The shape of the benchwork would be triangular, no more than 24" deep, so I can
push it back against the walls. The layout contains only 6 18" radius curves on
the interior branchline, with the exterior loop being 22" or better. On the right
hand side, there is an interchange between the New River Valley shortline and the
NS mainline.
The operations pit will be in the center of the layout; I don't mind the duck
under, and there will only be one operator. Points of interest will be:
A - Mountain of some sort and double track tunnel.
B - New River Valley Coal Company
c - Yet to be determined industrial area
D - Yet to be determined industrial area
E - Bridge going across New River
It is all going to be mostly flat, with maybe a 1" - 2" rise somewhere.
The only thing that is really lacking is a passenger terminal; I would like to run
my N&W J Streamliner instead of letting it sit on a shelf.
I'll be mostly running 4 axel diesels, but I do have a couple of 6 axel ones.
I'll probably run no more than 9 cars to a consist, with the largest being a 50'
boxcar.
Any more gotchas on this layout?
Chris



